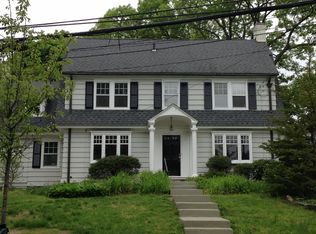Gracious stone/shingle pre-war home with slate roof, ideally located within a close distance to town and private schools, embraces picturesque, parklike setting with lovely gardens, flowering shrubs, shade trees. Beautifully renovated/updated interior with a splendid flow is elegantly appointed for modern living. Formal living room with fireplace; dining room with built-in cabinetry; comfortable sun-filled family room; generous granite-appointed center-isle family kitchen/breakfast room. Kitchen opens to expansive deck and back yard. 5 bedrooms; 3½ marble baths. Newly renovated master suite; wonderful, very private 550+SF third floor suite with sitting room. Large lower level offers potential additional living space. Brick parking court.
This property is off market, which means it's not currently listed for sale or rent on Zillow. This may be different from what's available on other websites or public sources.
