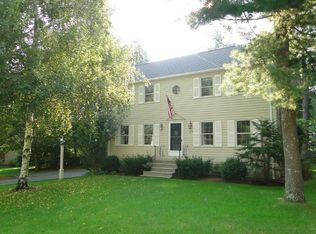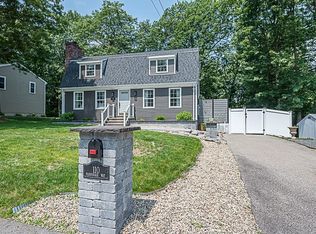PRISTINE home nestled in highly sought after Attleboro neighborhood on a great culde-de-sac!! Large tree lined private back yard, with a HUGE deck over looking the fantastic fire pit and play area, this is an entertainers dream! Three levels of living here offer 4 bedrooms, 2.5 bathrooms, gleaming hardwoods, central air, a finished lower level with a walk out to the back yard, large closets, a newer granite kitchen, two living rooms, the list goes on! You do not want to miss this! All you need to do here is move in!
This property is off market, which means it's not currently listed for sale or rent on Zillow. This may be different from what's available on other websites or public sources.

