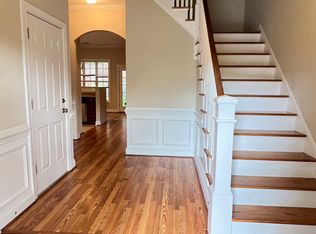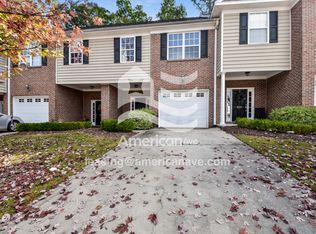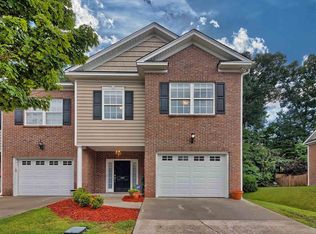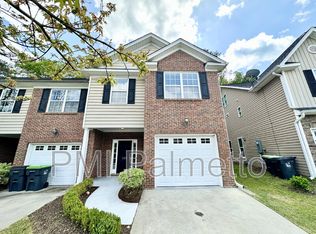Positioned in the heart of Lexington with easy access to shopping, medical offices, and just a short drive from downtown Columbia, this townhouse offers an open concept floor plan with an extremely spacious master bedroom suite. The kitchen offers granite countertops, bar seating, and a dining area overlooking the back stone patio. The large great room offers high ceilings, a cozy fireplace, hardwood floors, and molding that gives this room a classic feel. Also on the main level is a half bathroom situated for easy guest access. Upstairs, the large master suite is truly the gem of this home. With enough room for both a sleeping and sitting area, the master suites offers ample space for you to make it your upstairs hideaway! Attached to the master bedroom is the ensuite bathroom complete with a double vanity, separate shower, and jacuzzi soaking tub. Also, the laundry is located on the second floor with all of the bedrooms making putting away the laundry much easier. Located in the Lexington One school district, this home provides access to award winning schools! If you are looking for the feel of an upgraded home in the heart of Lexington at an affordable price, this is it!
This property is off market, which means it's not currently listed for sale or rent on Zillow. This may be different from what's available on other websites or public sources.



