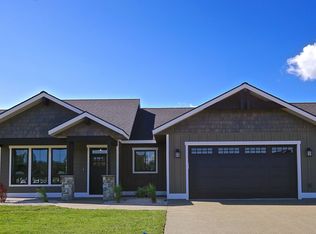Closed
Price Unknown
111 Owl Loop, Kalispell, MT 59901
3beds
1,670sqft
Single Family Residence
Built in 2022
10,367.28 Square Feet Lot
$708,800 Zestimate®
$--/sqft
$2,720 Estimated rent
Home value
$708,800
$617,000 - $808,000
$2,720/mo
Zestimate® history
Loading...
Owner options
Explore your selling options
What's special
Beautiful ranch style home in West View Estates. Extra thought was put into this home from the outside to the open floor plan with a center island, stainless appliances, natural gas fireplace and a vaulted ceiling in the main living area. The master suite has a spacious walk-in closet, tiled shower, double sinks and a private water closet. 2 additional bedrooms and bathroom are privately located away from the master. The covered back patio faces north for a shaded summer hangout spot. Home also has a large 2 car garage, covered front porch, A/C, sprinkler system and is fully landscaped.
Zillow last checked: 8 hours ago
Listing updated: June 30, 2025 at 07:44am
Listed by:
Jake C Berry 406-261-5095,
Engel & Völkers Western Frontier - Whitefish
Bought with:
Stefanie Ann Hanson, RRE-BRO-LIC-67016
Beckman's Real Estate
Source: MRMLS,MLS#: 30029381
Facts & features
Interior
Bedrooms & bathrooms
- Bedrooms: 3
- Bathrooms: 2
- Full bathrooms: 2
Heating
- Forced Air, Gas, Radiant
Cooling
- Central Air
Appliances
- Included: Microwave, Range, Refrigerator, Water Softener
- Laundry: Washer Hookup
Features
- Basement: Crawl Space
- Number of fireplaces: 1
Interior area
- Total interior livable area: 1,670 sqft
- Finished area below ground: 0
Property
Parking
- Total spaces: 2
- Parking features: Garage - Attached
- Attached garage spaces: 2
Features
- Levels: One
- Stories: 1
- Has view: Yes
- View description: Mountain(s), Residential
Lot
- Size: 10,367 sqft
- Features: Views, Level
- Topography: Level
Details
- Parcel number: 07407725221150000
- Special conditions: Standard
Construction
Type & style
- Home type: SingleFamily
- Architectural style: Ranch
- Property subtype: Single Family Residence
Materials
- Wood Siding, Wood Frame
- Foundation: Poured
- Roof: Composition
Condition
- New construction: No
- Year built: 2022
Utilities & green energy
- Sewer: Public Sewer
- Water: Public
- Utilities for property: Electricity Connected, Natural Gas Connected
Community & neighborhood
Security
- Security features: Smoke Detector(s)
Community
- Community features: Sidewalks
Location
- Region: Kalispell
- Subdivision: West View Estates Ph 4
HOA & financial
HOA
- Has HOA: Yes
- HOA fee: $240 annually
- Amenities included: Picnic Area
- Services included: Common Area Maintenance
- Association name: West View Estates Homeowners Association
Other
Other facts
- Listing agreement: Exclusive Right To Sell
- Listing terms: Cash,Conventional,FHA
- Road surface type: Asphalt
Price history
| Date | Event | Price |
|---|---|---|
| 6/21/2025 | Sold | -- |
Source: | ||
| 5/13/2025 | Price change | $720,000-1.4%$431/sqft |
Source: | ||
| 1/15/2025 | Listed for sale | $730,000$437/sqft |
Source: | ||
| 9/14/2024 | Listing removed | $730,000$437/sqft |
Source: | ||
| 8/9/2024 | Listed for sale | $730,000$437/sqft |
Source: | ||
Public tax history
| Year | Property taxes | Tax assessment |
|---|---|---|
| 2024 | $3,741 +15.3% | $465,400 |
| 2023 | $3,245 +396.9% | $465,400 +546.4% |
| 2022 | $653 -4% | $72,000 |
Find assessor info on the county website
Neighborhood: 59901
Nearby schools
GreatSchools rating
- 6/10West Valley SchoolGrades: PK-4Distance: 3.2 mi
- 5/10West Valley Middle SchoolGrades: 5-8Distance: 3.2 mi
- 5/10Glacier High SchoolGrades: 9-12Distance: 0.3 mi
