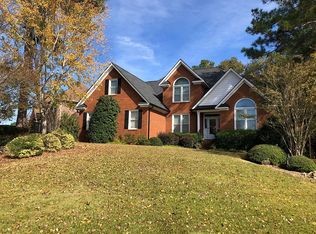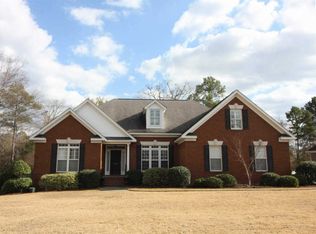This home is not only in a quiet neighborhood but is walking distance from Dutch Fork Middle and High Schools. The yard is a dream with a deep drive way for parking multiple cars while hosting an event at home. There is so much space in this home and every bedroom is spacious with great closet space. There are high ceilings throughout this home and the private office plus true bonus room are adds the perfect touch. The open kitchen and family room makes entertaining easy. The private screen in porch and large back yard is a must see.
This property is off market, which means it's not currently listed for sale or rent on Zillow. This may be different from what's available on other websites or public sources.

