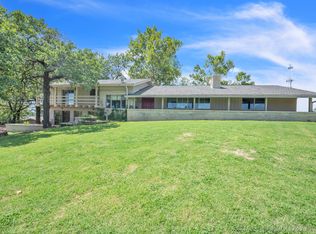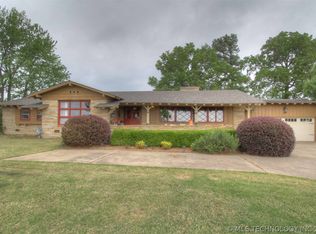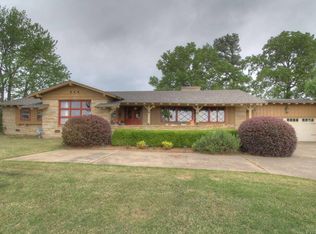Sold for $365,450
$365,450
111 Osage Ridge Dr, Sand Springs, OK 74063
4beds
2,996sqft
Single Family Residence
Built in 1959
0.93 Acres Lot
$450,700 Zestimate®
$122/sqft
$3,483 Estimated rent
Home value
$450,700
$392,000 - $514,000
$3,483/mo
Zestimate® history
Loading...
Owner options
Explore your selling options
What's special
Hill Top Home that sets on 1-acre m/l, next to Canyons at Blackjack Ridge Golf Course, with beautiful views of Downtown Tulsa & Osage Hills. A great floor plan that lends itself to entertaining, with a very large deck and enclosed solarium/sunporch. Large family room with fireplace, wet bar, and lots of built-ins. The family room opens onto a patio area. There are 3 b/r's up and 1 down. Make this home your primary residence, or the home is "GREAT for Investors"!
Zillow last checked: 8 hours ago
Listing updated: September 26, 2023 at 07:44am
Listed by:
Terry Shackelford 918-808-4988,
Coldwell Banker Select
Bought with:
Jenny R. Roby, 201787
OwnTulsa
Source: MLS Technology, Inc.,MLS#: 2328838 Originating MLS: MLS Technology
Originating MLS: MLS Technology
Facts & features
Interior
Bedrooms & bathrooms
- Bedrooms: 4
- Bathrooms: 4
- Full bathrooms: 3
- 1/2 bathrooms: 1
Primary bedroom
- Description: Master Bedroom,Private Bath,Separate Closets
- Level: Second
Primary bedroom
- Description: Master Bedroom,Private Bath,Walk-in Closet
- Level: First
Bedroom
- Description: Bedroom,No Bath
- Level: Second
Bedroom
- Description: Bedroom,No Bath
- Level: Second
Primary bathroom
- Description: Master Bath,Shower Only
- Level: Second
Bathroom
- Description: Hall Bath,Full Bath
- Level: Second
Den
- Description: Den/Family Room,Bookcase,Fireplace
- Level: First
Dining room
- Description: Dining Room,Formal
- Level: First
Kitchen
- Description: Kitchen,Country
- Level: First
Living room
- Description: Living Room,Formal
- Level: First
Office
- Description: Office,
- Level: First
Utility room
- Description: Utility Room,Inside
- Level: First
Heating
- Central, Gas, Multiple Heating Units
Cooling
- Central Air, 3+ Units
Appliances
- Included: Built-In Range, Double Oven, Dryer, Dishwasher, Disposal, Ice Maker, Oven, Range, Refrigerator, Washer, Electric Oven, Electric Range, Gas Water Heater
- Laundry: Washer Hookup, Electric Dryer Hookup
Features
- Attic, Solid Surface Counters, Programmable Thermostat
- Flooring: Carpet, Tile, Wood
- Windows: Aluminum Frames, Wood Frames
- Basement: Full,Walk-Out Access
- Number of fireplaces: 2
- Fireplace features: Wood Burning
Interior area
- Total structure area: 2,996
- Total interior livable area: 2,996 sqft
Property
Parking
- Total spaces: 2
- Parking features: Attached, Boat, Garage, RV Access/Parking, Garage Faces Side, Shelves, Storage, Workshop in Garage
- Attached garage spaces: 2
Features
- Levels: Two
- Stories: 2
- Patio & porch: Balcony, Covered, Enclosed, Patio, Porch
- Exterior features: Concrete Driveway, Rain Gutters
- Pool features: None
- Fencing: None
- Waterfront features: Other
- Body of water: Arkansas River
Lot
- Size: 0.93 Acres
- Features: Mature Trees, Sloped, Wooded
- Topography: Sloping
Details
- Additional structures: None
- Parcel number: 99102910239900
Construction
Type & style
- Home type: SingleFamily
- Architectural style: Contemporary
- Property subtype: Single Family Residence
Materials
- Brick, Wood Siding, Wood Frame
- Foundation: Slab
- Roof: Asphalt,Fiberglass
Condition
- Year built: 1959
Utilities & green energy
- Sewer: Public Sewer
- Water: Public
- Utilities for property: Cable Available, Electricity Available, Natural Gas Available, Phone Available
Community & neighborhood
Security
- Security features: No Safety Shelter, Security System Owned, Smoke Detector(s)
Community
- Community features: Gutter(s), Sidewalks
Location
- Region: Sand Springs
- Subdivision: Osage Hills Country Club Estates
Other
Other facts
- Listing terms: Conventional,FHA 203(k),FHA,VA Loan
Price history
| Date | Event | Price |
|---|---|---|
| 9/25/2023 | Sold | $365,450-7.7%$122/sqft |
Source: | ||
| 8/28/2023 | Pending sale | $395,900$132/sqft |
Source: | ||
| 8/16/2023 | Listed for sale | $395,900$132/sqft |
Source: | ||
Public tax history
Tax history is unavailable.
Neighborhood: 74063
Nearby schools
GreatSchools rating
- 6/10Garfield Elementary SchoolGrades: K-5Distance: 1 mi
- 7/10Clyde Boyd Middle SchoolGrades: 6-8Distance: 3.4 mi
- 7/10Charles Page High SchoolGrades: 9-12Distance: 1 mi
Schools provided by the listing agent
- Elementary: Northwoods
- Middle: Sand Springs
- High: Sand Springs
- District: Sand Springs - Sch Dist (2)
Source: MLS Technology, Inc.. This data may not be complete. We recommend contacting the local school district to confirm school assignments for this home.
Get pre-qualified for a loan
At Zillow Home Loans, we can pre-qualify you in as little as 5 minutes with no impact to your credit score.An equal housing lender. NMLS #10287.
Sell for more on Zillow
Get a Zillow Showcase℠ listing at no additional cost and you could sell for .
$450,700
2% more+$9,014
With Zillow Showcase(estimated)$459,714


