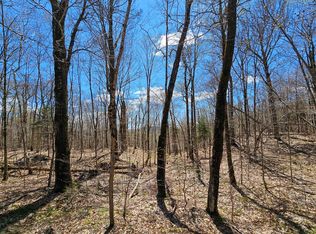Sold for $599,000
$599,000
111 Onondaga Rd E, Old Forge, NY 13420
3beds
1,612sqft
Single Family Residence
Built in 2004
1.06 Acres Lot
$660,200 Zestimate®
$372/sqft
$2,019 Estimated rent
Home value
$660,200
$376,000 - $1.15M
$2,019/mo
Zestimate® history
Loading...
Owner options
Explore your selling options
What's special
Custom built Kuhn log home is the perfect retreat for those seeking comfort and a connection to the outdoors. Large oversized covered porch gives you a front row seat to take in nature Home is move in ready and comes tastefully furnished. There are 3 cozy, oversized bedrooms on the main floor w/ 2 bathrooms. The open concept living/dining/kitchen area offers the rustic elegance that makes this home your perfect ADK getaway.
Zillow last checked: 8 hours ago
Listing updated: October 17, 2024 at 06:58pm
Listed by:
Danicia Myers,
Herron Realty
Bought with:
Amy Bolton, 10301219029
Timm Associates Sothebys International Realty
Source: ACVMLS,MLS#: 202745
Facts & features
Interior
Bedrooms & bathrooms
- Bedrooms: 3
- Bathrooms: 2
- Full bathrooms: 2
- Main level bathrooms: 2
- Main level bedrooms: 3
Primary bedroom
- Features: Carpet
- Level: First
- Area: 216 Square Feet
- Dimensions: 18 x 12
Bedroom 2
- Features: Carpet
- Level: First
- Area: 154 Square Feet
- Dimensions: 14 x 11
Bedroom 3
- Features: Carpet
- Level: First
- Area: 144 Square Feet
- Dimensions: 12 x 12
Primary bathroom
- Features: Luxury Vinyl
- Level: First
- Area: 56 Square Feet
- Dimensions: 7 x 8
Bathroom 2
- Features: Luxury Vinyl
- Level: First
- Area: 88 Square Feet
- Dimensions: 11 x 8
Dining room
- Features: Luxury Vinyl
- Level: First
- Area: 143 Square Feet
- Dimensions: 13 x 11
Kitchen
- Features: Luxury Vinyl
- Level: First
- Area: 143 Square Feet
- Dimensions: 13 x 11
Laundry
- Features: Luxury Vinyl
- Level: First
- Area: 80 Square Feet
- Dimensions: 8 x 10
Living room
- Features: Carpet
- Level: First
- Area: 300 Square Feet
- Dimensions: 15 x 20
Heating
- Radiant, Radiant Floor
Cooling
- None
Appliances
- Included: Dishwasher, Dryer, Free-Standing Gas Range, Free-Standing Refrigerator, Microwave, Washer/Dryer
- Laundry: Laundry Room, Main Level
Features
- Laminate Counters, High Ceilings, Natural Woodwork, Open Floorplan, Pantry, Walk-In Closet(s)
- Flooring: Carpet, Linoleum, Luxury Vinyl
- Windows: Double Pane Windows
- Basement: Concrete,Unfinished,Walk-Out Access
- Has fireplace: No
Interior area
- Total structure area: 3,112
- Total interior livable area: 1,612 sqft
- Finished area above ground: 1,612
- Finished area below ground: 0
Property
Parking
- Parking features: No Garage, Open, Outside
- Has uncovered spaces: Yes
Features
- Levels: One
- Stories: 1
- Patio & porch: Covered, Front Porch
- Exterior features: Fire Pit
- Pool features: None
- Has view: Yes
- View description: Trees/Woods
Lot
- Size: 1.06 Acres
- Features: Private, Wooded
Details
- Additional structures: Storage
- Parcel number: 042.30155
- Zoning: Residential
Construction
Type & style
- Home type: SingleFamily
- Architectural style: Log Cabin
- Property subtype: Single Family Residence
Materials
- Log
- Foundation: Concrete Perimeter, Poured
- Roof: Asphalt
Condition
- Year built: 2004
Utilities & green energy
- Sewer: Engineered Septic, Private Sewer, Septic Tank
- Water: Well Drilled
- Utilities for property: Electricity Connected, Internet Available
Community & neighborhood
Location
- Region: Old Forge
HOA & financial
HOA
- Has HOA: Yes
- HOA fee: $70 annually
- Amenities included: Beach Access
Other
Other facts
- Listing agreement: Exclusive Right To Sell
- Listing terms: Cash,Conventional
- Road surface type: Paved
Price history
| Date | Event | Price |
|---|---|---|
| 10/16/2024 | Sold | $599,000$372/sqft |
Source: | ||
| 8/19/2024 | Pending sale | $599,000$372/sqft |
Source: | ||
| 8/15/2024 | Listed for sale | $599,000+1397.5%$372/sqft |
Source: | ||
| 10/8/2002 | Sold | $40,000$25/sqft |
Source: Public Record Report a problem | ||
Public tax history
| Year | Property taxes | Tax assessment |
|---|---|---|
| 2024 | -- | $354,200 |
| 2023 | -- | $354,200 |
| 2022 | -- | $354,200 |
Find assessor info on the county website
Neighborhood: 13420
Nearby schools
GreatSchools rating
- 6/10Town Of Webb SchoolGrades: PK-12Distance: 2.3 mi
