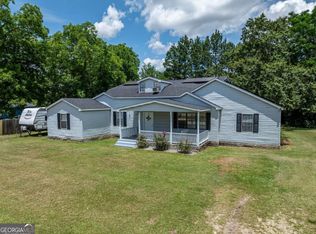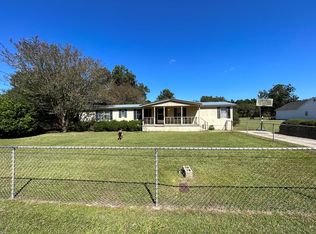Sold
$172,900
111 Old Mail Rd, Sylvester, GA 31791
4beds
2,400sqft
Single Family Residence
Built in 1940
0.41 Acres Lot
$171,400 Zestimate®
$72/sqft
$1,576 Estimated rent
Home value
$171,400
Estimated sales range
Not available
$1,576/mo
Zestimate® history
Loading...
Owner options
Explore your selling options
What's special
Welcome to this beautifully updated 4-bedroom, 3-bath farmhouse located in the quiet Isabella community, just outside of Sylvester and conveniently situated between Doles and Albany. Sitting on nearly half acre, this home features a spacious country kitchen with a dining area, cozy living room, and an oversized laundry room. The main level includes 3 bedrooms and 2 full baths, including a primary suite with a huge walk-in closet and renovated en-suite. Upstairs offers a private bedroom and full bath—ideal for guests, teens, or a home office. Outside, enjoy a peaceful setting with a charming front porch, a 30-amp RV full hookup, and plenty of yard space. Located in a golf cart-friendly community with a Dollar General and gas station nearby, this property offers the perfect blend of country comfort and everyday convenience. Roof Is 6 Yrs old.
Zillow last checked: 8 hours ago
Listing updated: July 25, 2025 at 03:07pm
Listed by:
Loretta Conway,
Coldwell Banker Active Real Estate,
1 Car,Detached
Bought with:
Non Member
Non-Member
1 Car,Detached
Source: Tift Area BOR,MLS#: 138408
Facts & features
Interior
Bedrooms & bathrooms
- Bedrooms: 4
- Bathrooms: 3
- Full bathrooms: 3
Heating
- Central, Electric
Cooling
- Central Air, Heat Pump, Electric
Appliances
- Included: Dishwasher, Refrigerator, Electric Water Heater
- Laundry: Laundry Room Location (Utility), W/D Hook Up
Features
- Pantry
- Flooring: Carpet, Ceramic Tile, Hardwood, Wood Floors
- Windows: Blinds, Double Pane Windows
- Basement: Crawl Space
Interior area
- Total structure area: 2,400
- Total interior livable area: 2,400 sqft
Property
Parking
- Total spaces: 1
- Parking features: 1 Car, Detached, Dirt Paved Driveway
- Garage spaces: 1
Features
- Levels: Two
- Stories: 2
- Patio & porch: Porch
- Has private pool: Yes
- Pool features: Above Ground, Outdoor Pool
- Fencing: Partial,Privacy,Wood
- Waterfront features: Lake
Lot
- Size: 0.41 Acres
Details
- Additional structures: Workshop
- Parcel number: 00600A
Construction
Type & style
- Home type: SingleFamily
- Architectural style: Farmhouse
- Property subtype: Single Family Residence
Materials
- Vinyl Siding, Wood Siding, Sheetrock Walls, Wainscot Walls, Frame
- Roof: Architectural
Condition
- Year built: 1940
Utilities & green energy
- Electric: Electric Supplier (Mitchell EMC)
- Gas: Propane
- Water: Public
- Utilities for property: Cable Connected
Community & neighborhood
Location
- Region: Sylvester
Other
Other facts
- Road surface type: Paved
Price history
| Date | Event | Price |
|---|---|---|
| 7/25/2025 | Sold | $172,900+1.8%$72/sqft |
Source: Tift Area BOR #138408 Report a problem | ||
| 5/26/2025 | Listed for sale | $169,900-8.2%$71/sqft |
Source: Tift Area BOR #138408 Report a problem | ||
| 5/7/2025 | Listing removed | $185,000$77/sqft |
Source: SWGMLS #164442 Report a problem | ||
| 4/25/2025 | Pending sale | $185,000$77/sqft |
Source: SWGMLS #164442 Report a problem | ||
| 4/24/2025 | Price change | $185,000-5.1%$77/sqft |
Source: SWGMLS #164442 Report a problem | ||
Public tax history
| Year | Property taxes | Tax assessment |
|---|---|---|
| 2024 | $1,037 | $27,044 |
| 2023 | $1,037 +3.3% | $27,044 +1.2% |
| 2022 | $1,004 +5.9% | $26,724 |
Find assessor info on the county website
Neighborhood: 31791
Nearby schools
GreatSchools rating
- 5/10Worth County Elementary SchoolGrades: 3-5Distance: 1.4 mi
- 4/10Worth County Middle SchoolGrades: 6-8Distance: 1.6 mi
- 4/10Worth County High SchoolGrades: 9-12Distance: 1.8 mi

Get pre-qualified for a loan
At Zillow Home Loans, we can pre-qualify you in as little as 5 minutes with no impact to your credit score.An equal housing lender. NMLS #10287.
Sell for more on Zillow
Get a free Zillow Showcase℠ listing and you could sell for .
$171,400
2% more+ $3,428
With Zillow Showcase(estimated)
$174,828
