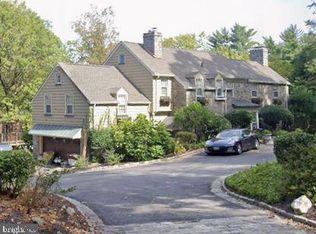Wow - a Main Line Oasis being offered at an incredible price! Minutes to Philadelphia. Fantastic one of a kind Main House with a Complete Separate Guest Suite above the 2 Car Garage. Surrounded by Conservation Land with great views from the home's numerous windows. The fabulous additions include an indoor pool with heated flagstone surround and full changing showering quarters. First Floor includes an inviting front entry with brick flooring. The gourmet Kitchen functions well for the aspiring chef with warm wood cabinets, hand painted Spanish style backsplash, Viking gas range, 2 Bosch dishwashers, Subzero refrigerator, wine cooler and bar sink. Fireside Family Room opens to the Dining Room and Kitchen. The Classic and more formal Living Room offers a fireplace, antique mantel, book shelving and original wide plank flooring. Entertain in style in the open Dining Room with flagstone flooring. Intriguing nooks, eaves and shelving help make this home unique. The natural lighting and wall space are ideal for displaying special artwork. The 2nd floor boasts a Master Suite retreat with expansive windows, gas fireplace, vaulted ceilings, walk in closet and a sumptuous Bathroom, an adjoining office/library with built in book shelves, closet & half bath which could also be a bedroom. 2 additional Bedrooms, another Study with built-ins, and a Full hall Bath with Laundry complete the upper levels. Just beyond the garage is a large potting shed. This home's private setting with its interior design and its exterior flagstone patios and courtyards make it wonderful for both relaxation and recreation. Enjoy this dynamite location with superb access to the Expressway, Trains, W Mill Creek Park, Shopping and Philadelphia. The detached 2 car garage has a Complete In-Law Suite apartment is above. This very useful space includes a Kitchen, Living Area open to a Bedroom and Full Bath with Laundry. Needs some updating - priced with lots of room for improvement. Make this home yours today! 2019-01-19
This property is off market, which means it's not currently listed for sale or rent on Zillow. This may be different from what's available on other websites or public sources.
