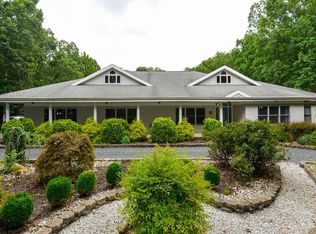Sold for $515,000 on 07/08/25
$515,000
111 Old Forge Rd, Monroe Township, NJ 08831
3beds
1,528sqft
Single Family Residence
Built in 1982
0.92 Acres Lot
$523,600 Zestimate®
$337/sqft
$3,265 Estimated rent
Home value
$523,600
$476,000 - $576,000
$3,265/mo
Zestimate® history
Loading...
Owner options
Explore your selling options
What's special
Don't miss this rustic, three-bedroom, two full bath Ranch on nearly an acre of land with tons of privacy - ready for its next owners to make it their own. This home features a living room, den, expansive eat-in kitchen with Granite counters and under-cabinet lighting, primary en suite, well-appointed bedrooms, two-car direct-entry garage, and a large L-shaped driveway that can accommodate multiple vehicles. A new sliding door from the kitchen opens to a spacious deck leading to a secluded serene fenced-in backyard complete with Koi Ponds and a bird bath which can restored to its former glory. The lot is a gardener's paradise with flower beds, winding paths, mature trees, and a variety of colorful plants that bloom throughout the season. Monroe is a desirable town that boasts a great school system, and low taxes, and is just minutes to NYC park & ride, recreational facilities, restaurants, and shopping. Schedule your private showing today.
Zillow last checked: 8 hours ago
Listing updated: July 09, 2025 at 05:47am
Listed by:
ROSALIE BURKE,
AGOSTA REALTY GROUP LLC 732-888-7802,
LAURA RUSSO-KAY,
AGOSTA REALTY GROUP LLC
Source: All Jersey MLS,MLS#: 2413597R
Facts & features
Interior
Bedrooms & bathrooms
- Bedrooms: 3
- Bathrooms: 2
- Full bathrooms: 2
Primary bedroom
- Features: 1st Floor, Full Bath, Walk-In Closet(s)
- Level: First
Bathroom
- Features: Tub Shower
Kitchen
- Features: Granite/Corian Countertops, Eat-in Kitchen
Basement
- Area: 0
Heating
- Baseboard Hotwater
Cooling
- Central Air, Ceiling Fan(s)
Appliances
- Included: Dishwasher, Dryer, Electric Range/Oven, Microwave, Refrigerator, Washer, Electric Water Heater
Features
- Blinds, Skylight, 3 Bedrooms, Kitchen, Laundry Room, Living Room, Bath Full, Bath Second, Family Room, None
- Flooring: Carpet, Ceramic Tile, Vinyl-Linoleum
- Windows: Blinds, Skylight(s)
- Basement: Slab Only
- Number of fireplaces: 1
- Fireplace features: Free Standing
Interior area
- Total structure area: 1,528
- Total interior livable area: 1,528 sqft
Property
Parking
- Total spaces: 2
- Parking features: Asphalt, See Remarks, Garage, Attached, Garage Door Opener
- Attached garage spaces: 2
- Has uncovered spaces: Yes
Features
- Levels: One
- Stories: 1
- Patio & porch: Porch, Deck, Patio
- Exterior features: Open Porch(es), Deck, Patio, Door(s)-Storm/Screen, Sidewalk, Fencing/Wall, Yard
- Pool features: None
- Fencing: Fencing/Wall
Lot
- Size: 0.92 Acres
- Dimensions: 268.00 x 150.00
- Features: Near Shopping, Irregular Lot, Level, Wooded
Details
- Parcel number: 12001070000000022
- Zoning: Monroe
Construction
Type & style
- Home type: SingleFamily
- Architectural style: Ranch
- Property subtype: Single Family Residence
Materials
- Roof: Asphalt
Condition
- Year built: 1982
Utilities & green energy
- Gas: Oil
- Sewer: Public Sewer
- Water: Public
- Utilities for property: Cable TV, Cable Connected, Electricity Connected
Community & neighborhood
Community
- Community features: Sidewalks
Location
- Region: Monroe Township
Other
Other facts
- Ownership: Fee Simple
Price history
| Date | Event | Price |
|---|---|---|
| 7/8/2025 | Sold | $515,000-1.9%$337/sqft |
Source: | ||
| 7/11/2024 | Contingent | $525,000$344/sqft |
Source: | ||
| 7/11/2024 | Pending sale | $525,000$344/sqft |
Source: | ||
| 6/19/2024 | Listed for sale | $525,000$344/sqft |
Source: | ||
Public tax history
| Year | Property taxes | Tax assessment |
|---|---|---|
| 2025 | $8,121 | $306,000 |
| 2024 | $8,121 +3.7% | $306,000 |
| 2023 | $7,831 +1.7% | $306,000 |
Find assessor info on the county website
Neighborhood: 08831
Nearby schools
GreatSchools rating
- 6/10Mill Lake Elementary SchoolGrades: PK-3Distance: 2.6 mi
- 7/10Monroe Township Middle SchoolGrades: 6-8Distance: 1.7 mi
- 6/10Monroe Twp High SchoolGrades: 9-12Distance: 1.8 mi
Get a cash offer in 3 minutes
Find out how much your home could sell for in as little as 3 minutes with a no-obligation cash offer.
Estimated market value
$523,600
Get a cash offer in 3 minutes
Find out how much your home could sell for in as little as 3 minutes with a no-obligation cash offer.
Estimated market value
$523,600
