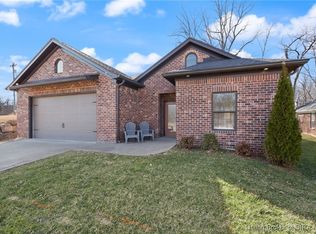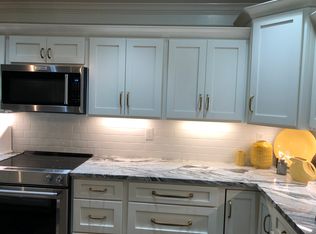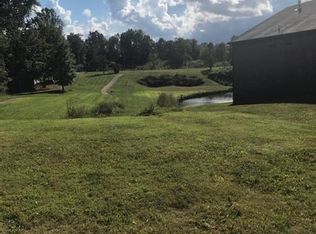Sold for $412,500 on 04/29/24
$412,500
111 Old Capital Ridge NE, Corydon, IN 47112
4beds
2,640sqft
Single Family Residence
Built in 2022
5,488.56 Square Feet Lot
$406,700 Zestimate®
$156/sqft
$2,549 Estimated rent
Home value
$406,700
Estimated sales range
Not available
$2,549/mo
Zestimate® history
Loading...
Owner options
Explore your selling options
What's special
New Construction Brick/Immediate Possession, walkout basement finished, utility room, pantry, granite kitchen counter tops, kitchen island, microwave, stove, refrigerator, dishwasher, covered back deck, patio, 2 car garage, open floor plan, walk-in tile shower, double sinks in master bath, granite vanity tops in both bathrooms, 2-10 Warranty. View of the golf course, city sewer, natural gas, one year membership to Old Capital Golf Course - play on 18 hole course. Relax and enjoy the view at the club house while having lunch. HOA $150.00 monthly fee includes trash, lawn care, irrigation of lawn all included in monthly HOA. Concrete driveway.
Zillow last checked: 8 hours ago
Listing updated: April 30, 2024 at 08:25am
Listed by:
Paula Kiger,
RE/MAX Advantage
Bought with:
Laurie Orkies Dunaway, RB14033696
Lopp Real Estate Brokers
Tammy Moore, RB14033680
Lopp Real Estate Brokers
Source: SIRA,MLS#: 202306748 Originating MLS: Southern Indiana REALTORS Association
Originating MLS: Southern Indiana REALTORS Association
Facts & features
Interior
Bedrooms & bathrooms
- Bedrooms: 4
- Bathrooms: 3
- Full bathrooms: 3
Bedroom
- Description: Flooring: Carpet
- Level: First
- Dimensions: 12 x 11
Bedroom
- Description: Flooring: Carpet
- Level: First
- Dimensions: 11 x 9
Bedroom
- Description: Flooring: Carpet
- Level: Lower
- Dimensions: 11 x 14
Primary bathroom
- Description: Flooring: Carpet
- Level: First
- Dimensions: 13 x 11
Family room
- Description: Flooring: Luxury Vinyl Plank
- Level: Lower
- Dimensions: 28 x 26
Other
- Description: Walk-in shower, Ceramic counter top
- Level: Lower
Kitchen
- Description: Flooring: Luxury Vinyl Plank
- Level: First
- Dimensions: 11 x 14
Other
- Description: Great room,Flooring: Luxury Vinyl Plank
- Level: First
- Dimensions: 14 x 14
Other
- Description: Utility room,Flooring: Tile
- Level: First
- Dimensions: 6 x 4
Other
- Description: Bonus area,Flooring: Luxury Vinyl Plank
- Level: Lower
- Dimensions: 7 x 12
Heating
- Forced Air
Cooling
- Central Air
Appliances
- Included: Microwave, Oven, Range, Refrigerator
- Laundry: Main Level, Laundry Room
Features
- Bathroom Rough-In, Ceiling Fan(s), Eat-in Kitchen, Bath in Primary Bedroom, Main Level Primary, Open Floorplan, Pantry, Utility Room, Walk-In Closet(s)
- Windows: Screens, Thermal Windows
- Basement: Full,Finished,Walk-Out Access
- Has fireplace: No
Interior area
- Total structure area: 2,640
- Total interior livable area: 2,640 sqft
- Finished area above ground: 1,537
- Finished area below ground: 1,103
Property
Parking
- Total spaces: 2
- Parking features: Attached, Garage Faces Front, Garage
- Attached garage spaces: 2
- Has uncovered spaces: Yes
Features
- Levels: One
- Stories: 1
- Patio & porch: Covered, Patio
- Exterior features: Paved Driveway, Patio
- Has view: Yes
- View description: Golf Course
- Frontage type: Golf Course
Lot
- Size: 5,488 sqft
- Features: On Golf Course, Near Golf Course
Details
- Parcel number: 311032352017000007
- Zoning: Residential
- Zoning description: Residential
Construction
Type & style
- Home type: SingleFamily
- Architectural style: One Story
- Property subtype: Single Family Residence
Materials
- Brick, Frame
- Foundation: Poured
- Roof: Shingle
Condition
- New construction: Yes
- Year built: 2022
Details
- Builder model: Open
- Builder name: Thad Holton
- Warranty included: Yes
Utilities & green energy
- Sewer: Public Sewer
- Water: Connected, Public
Community & neighborhood
Community
- Community features: Sidewalks
Location
- Region: Corydon
- Subdivision: Old Capital
HOA & financial
HOA
- Has HOA: Yes
- HOA fee: $150 monthly
Other
Other facts
- Listing terms: Cash,Conventional,FHA,VA Loan
- Road surface type: Paved
Price history
| Date | Event | Price |
|---|---|---|
| 4/29/2024 | Sold | $412,500+8.6%$156/sqft |
Source: | ||
| 2/8/2024 | Pending sale | $379,900$144/sqft |
Source: | ||
| 10/26/2023 | Listed for sale | $379,900-1.3%$144/sqft |
Source: | ||
| 10/13/2023 | Listing removed | -- |
Source: | ||
| 9/11/2023 | Price change | $384,900-1.3%$146/sqft |
Source: | ||
Public tax history
| Year | Property taxes | Tax assessment |
|---|---|---|
| 2024 | $4,386 +20441.5% | $344,000 -8.5% |
| 2023 | $21 -4.6% | $375,800 +20777.8% |
| 2022 | $22 -1.5% | $1,800 |
Find assessor info on the county website
Neighborhood: 47112
Nearby schools
GreatSchools rating
- 6/10Corydon Elementary SchoolGrades: PK-3Distance: 0.8 mi
- 8/10Corydon Central Jr High SchoolGrades: 7-8Distance: 0.9 mi
- 6/10Corydon Central High SchoolGrades: 9-12Distance: 1 mi

Get pre-qualified for a loan
At Zillow Home Loans, we can pre-qualify you in as little as 5 minutes with no impact to your credit score.An equal housing lender. NMLS #10287.


