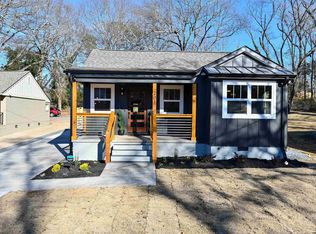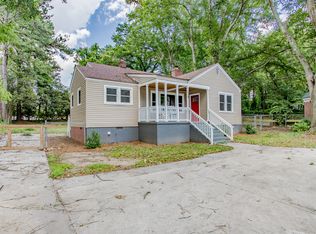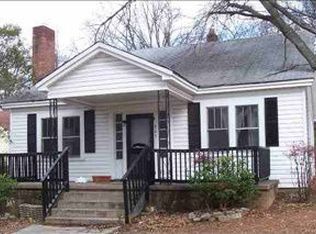Sold for $740,000 on 07/01/25
$740,000
111 Old Augusta Rd, Greenville, SC 29605
3beds
2,833sqft
Single Family Residence, Residential
Built in ----
0.28 Acres Lot
$743,300 Zestimate®
$261/sqft
$3,103 Estimated rent
Home value
$743,300
$706,000 - $788,000
$3,103/mo
Zestimate® history
Loading...
Owner options
Explore your selling options
What's special
Welcome to this beautifully maintained, single-level, 3 bedroom / 3 bathroom home offering an inviting open floor plan perfect for both everyday living and entertaining. The spacious primary bedroom is a true retreat, featuring a generous layout and a luxurious en suite bathroom complete with heated tile floors and large walk-in shower. When you walk to the back of the home you will find a large deck covered by a pergola for a great place to relax or entertain. Continue on to the rear of the property and you'll find the detached garage with a fully finished living space that is more than ideal for extended stays, multigenerational living or an income producing rental. This versatile space includes a full kitchen, laundry room, full bathroom and a loft providing all the comforts of home. With thoughtful details throughout and a flexible layout to meet all of your needs, this property is a rare find in an area that is close to restaurants, shopping, downtown Greenville and easy access to I-85. Don't miss the opportunity to make it yours!
Zillow last checked: 8 hours ago
Listing updated: July 01, 2025 at 10:46am
Listed by:
Keith Boling 864-419-6903,
BHHS C Dan Joyner - Augusta Rd
Bought with:
Jacob Mann
Coldwell Banker Caine/Williams
Source: Greater Greenville AOR,MLS#: 1555038
Facts & features
Interior
Bedrooms & bathrooms
- Bedrooms: 3
- Bathrooms: 3
- Full bathrooms: 3
- Main level bathrooms: 3
- Main level bedrooms: 3
Primary bedroom
- Area: 390
- Dimensions: 26 x 15
Bedroom 2
- Area: 156
- Dimensions: 13 x 12
Bedroom 3
- Area: 130
- Dimensions: 13 x 10
Primary bathroom
- Features: Double Sink, Full Bath, Shower Only, Walk-In Closet(s)
- Level: Main
Dining room
- Area: 117
- Dimensions: 13 x 9
Kitchen
- Area: 143
- Dimensions: 13 x 11
Living room
- Area: 266
- Dimensions: 19 x 14
Heating
- Electric, Forced Air, Multi-Units
Cooling
- Central Air, Electric, Wall/Window Unit(s), Heat Pump
Appliances
- Included: Cooktop, Dishwasher, Disposal, Microwave, Self Cleaning Oven, Convection Oven, Refrigerator, Electric Cooktop, Electric Oven, Range, Range Hood, Electric Water Heater, Water Heater, Tankless Water Heater
- Laundry: 1st Floor, Garage/Storage, Walk-in, Electric Dryer Hookup, Stackable Accommodating, Washer Hookup, Laundry Room
Features
- Ceiling Fan(s), Ceiling Smooth, Granite Counters, Open Floorplan, Soaking Tub, Walk-In Closet(s), In-Law Floorplan, Pantry, Pot Filler Faucet
- Flooring: Carpet, Ceramic Tile, Wood, Concrete, Luxury Vinyl
- Windows: Vinyl/Aluminum Trim, Insulated Windows, Window Treatments
- Basement: None
- Attic: Pull Down Stairs,Storage
- Number of fireplaces: 1
- Fireplace features: Wood Burning
Interior area
- Total structure area: 2,833
- Total interior livable area: 2,833 sqft
Property
Parking
- Total spaces: 2
- Parking features: Detached, Garage Door Opener, Driveway, Unpaved, Concrete
- Garage spaces: 2
- Has uncovered spaces: Yes
Features
- Levels: One
- Stories: 1
- Patio & porch: Deck
Lot
- Size: 0.28 Acres
- Features: Few Trees, 1/2 Acre or Less
- Topography: Level
Details
- Parcel number: 0211.0001006.00
Construction
Type & style
- Home type: SingleFamily
- Architectural style: Ranch
- Property subtype: Single Family Residence, Residential
Materials
- Hardboard Siding, Brick Veneer
- Foundation: Crawl Space, Slab
- Roof: Architectural
Utilities & green energy
- Sewer: Public Sewer
- Water: Public
- Utilities for property: Cable Available, Underground Utilities
Community & neighborhood
Security
- Security features: Smoke Detector(s)
Community
- Community features: None
Location
- Region: Greenville
- Subdivision: Augusta Road
Price history
| Date | Event | Price |
|---|---|---|
| 7/1/2025 | Sold | $740,000-4.5%$261/sqft |
Source: | ||
| 6/12/2025 | Pending sale | $775,000$274/sqft |
Source: | ||
| 4/29/2025 | Contingent | $775,000$274/sqft |
Source: | ||
| 4/23/2025 | Listed for sale | $775,000+111.5%$274/sqft |
Source: | ||
| 9/1/2020 | Sold | $366,500-4.2%$129/sqft |
Source: | ||
Public tax history
| Year | Property taxes | Tax assessment |
|---|---|---|
| 2024 | $2,870 -1.1% | $347,770 |
| 2023 | $2,903 +3.5% | $347,770 |
| 2022 | $2,806 0% | $347,770 |
Find assessor info on the county website
Neighborhood: Pleasant Valley
Nearby schools
GreatSchools rating
- 7/10Blythe AcademyGrades: PK-5Distance: 0.2 mi
- 5/10Hughes Academy Of Science And TechnologyGrades: 6-8Distance: 0.4 mi
- 3/10Southside High SchoolGrades: 9-12Distance: 1.4 mi
Schools provided by the listing agent
- Elementary: Blythe
- Middle: Hughes
- High: Greenville
Source: Greater Greenville AOR. This data may not be complete. We recommend contacting the local school district to confirm school assignments for this home.
Get a cash offer in 3 minutes
Find out how much your home could sell for in as little as 3 minutes with a no-obligation cash offer.
Estimated market value
$743,300
Get a cash offer in 3 minutes
Find out how much your home could sell for in as little as 3 minutes with a no-obligation cash offer.
Estimated market value
$743,300


