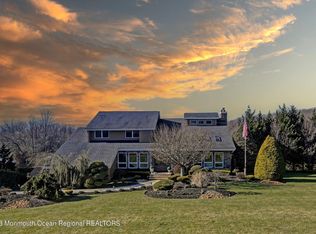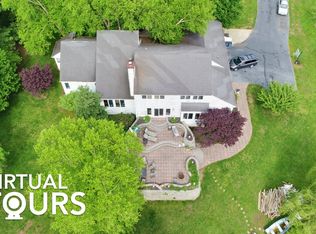Sold for $999,999
$999,999
111 Oakland Mills Road, Manalapan, NJ 07726
5beds
3,561sqft
Single Family Residence
Built in 1989
2.03 Acres Lot
$1,170,900 Zestimate®
$281/sqft
$5,985 Estimated rent
Home value
$1,170,900
$1.09M - $1.26M
$5,985/mo
Zestimate® history
Loading...
Owner options
Explore your selling options
What's special
WELCOME TO HIGHLAND RIDGE AND TO YOUR VERY OWN SECLUDED OASIS. Picture yourself in your contemporary custom home boasting 5 beds & 3.5 baths sitting on over 2 acres. This impressive lot features a shared private pond. Home sits on a unique waterfront landscape. Double door entry brings you into a sun filled 2 story foyer showcasing brand new skylights. The open concept floor plan features LR & FR w/hardwood floors & wood burning FP. DR is perfect for entertaining w/ butlers pantry. Spacious EIK w/large island & slider to deck. 1st. fl. in-law suite w/new full bath. Master bedroom w/vaulted ceiling, WIC plus oversized master bath. 3 generous bedrooms & full bath complete 2nd level. Full basement is partially finished & bathroom is roughed out. Basement has walk out access to stunning backyard. Enjoy the inground pool and private tree lined lot while you gaze at the sunset and enjoy the swans gliding by on the pond. 12 zone sprinkler system.3 Car Garage. This property offers the new owner privacy of no neighbors. New roof and skylights (Roof 30 yr transferable warranty). Newer furnace. DON'T MISS THIS ONE OF KIND PROPERTY!!
Zillow last checked: 8 hours ago
Listing updated: February 16, 2025 at 07:25pm
Listed by:
Jean DiMaria 732-580-9851,
RE/MAX Central
Bought with:
Brian Pfeffer, 1648587
Keller Williams Realty West Monmouth
Source: MoreMLS,MLS#: 22331942
Facts & features
Interior
Bedrooms & bathrooms
- Bedrooms: 5
- Bathrooms: 4
- Full bathrooms: 3
- 1/2 bathrooms: 1
Bedroom
- Area: 156
- Dimensions: 13 x 12
Bedroom
- Area: 156
- Dimensions: 13 x 12
Bedroom
- Area: 144
- Dimensions: 12 x 12
Other
- Area: 323
- Dimensions: 19 x 17
Basement
- Description: partially finished
Dining room
- Area: 208
- Dimensions: 16 x 13
Family room
- Area: 374
- Dimensions: 22 x 17
Other
- Description: full bath attached
Kitchen
- Area: 350
- Dimensions: 25 x 14
Living room
- Area: 289
- Dimensions: 17 x 17
Heating
- Oil Above Ground, 2 Zoned Heat
Cooling
- Central Air, 2 Zoned AC
Features
- Ceilings - 9Ft+ 1st Flr, Center Hall, Recessed Lighting
- Flooring: Ceramic Tile, Wood
- Basement: Full,Partially Finished,Walk-Out Access
- Attic: Attic
- Number of fireplaces: 1
Interior area
- Total structure area: 3,561
- Total interior livable area: 3,561 sqft
Property
Parking
- Total spaces: 3
- Parking features: Paved, Driveway
- Attached garage spaces: 3
- Has uncovered spaces: Yes
Features
- Stories: 2
- Exterior features: Swimming, Lighting
- Has private pool: Yes
- Pool features: Covered, Fenced, In Ground, Vinyl
Lot
- Size: 2.03 Acres
- Features: Back to Woods
Details
- Parcel number: 2808403000000001
- Zoning description: Residential, Single Family
Construction
Type & style
- Home type: SingleFamily
- Architectural style: Custom,Colonial,Contemporary
- Property subtype: Single Family Residence
Materials
- Stone, Cedar
Condition
- New construction: No
- Year built: 1989
Utilities & green energy
- Water: Well
Community & neighborhood
Location
- Region: Manalapan
- Subdivision: Highland Ridge
Price history
| Date | Event | Price |
|---|---|---|
| 3/25/2024 | Sold | $999,999$281/sqft |
Source: | ||
| 12/6/2023 | Pending sale | $999,999$281/sqft |
Source: | ||
| 11/17/2023 | Listed for sale | $999,999+261%$281/sqft |
Source: | ||
| 4/23/1997 | Sold | $277,000$78/sqft |
Source: Public Record Report a problem | ||
Public tax history
| Year | Property taxes | Tax assessment |
|---|---|---|
| 2025 | $15,892 +18.8% | $964,300 +18.8% |
| 2024 | $13,372 +0.8% | $811,400 +1.7% |
| 2023 | $13,269 -0.9% | $797,900 +6.8% |
Find assessor info on the county website
Neighborhood: Oakland Mills
Nearby schools
GreatSchools rating
- 8/10Wemrock Brook SchoolGrades: K-5Distance: 3.5 mi
- 7/10Manalapan-Englishtown Middle SchoolGrades: 7-8Distance: 3.5 mi
- 5/10Freehold Twp High SchoolGrades: 9-12Distance: 4 mi
Schools provided by the listing agent
- Elementary: Wemrock Brook
- Middle: Manalapan-Englshtwn
- High: Freehold Twp
Source: MoreMLS. This data may not be complete. We recommend contacting the local school district to confirm school assignments for this home.
Get a cash offer in 3 minutes
Find out how much your home could sell for in as little as 3 minutes with a no-obligation cash offer.
Estimated market value$1,170,900
Get a cash offer in 3 minutes
Find out how much your home could sell for in as little as 3 minutes with a no-obligation cash offer.
Estimated market value
$1,170,900

