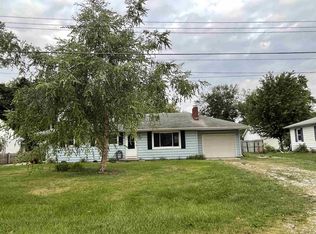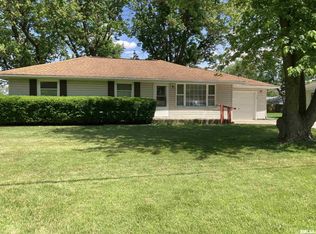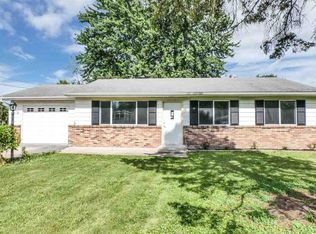Sold for $150,000
$150,000
111 Oakdale Rd, Washington, IL 61571
3beds
1,074sqft
Single Family Residence, Residential
Built in 1959
0.28 Acres Lot
$156,500 Zestimate®
$140/sqft
$1,431 Estimated rent
Home value
$156,500
$149,000 - $164,000
$1,431/mo
Zestimate® history
Loading...
Owner options
Explore your selling options
What's special
Great ranch w/ numerous updates plus 1 car attached garage (heated & cooled) and 30 x 30 detached garage (insulated). Great for the car person or hobby enthusiast. Roof 2016, Kitchen cabinets, backsplash (2020), dishwasher (2020). Washer, dryer, furnace, air all in last 5 yrs. Tiled walk-in shower. Electric updated to 200A (2022). Kitchen accent wall is cherry & black walnut Large corner lot w/ beautiful plants. Deck on front of house. Big garage can fit 3-4 cars.
Zillow last checked: 8 hours ago
Listing updated: August 11, 2023 at 01:01pm
Listed by:
William L Molleck Pref:309-360-2311,
RE/MAX Traders Unlimited
Bought with:
Stephanie Gehrig, 475126081
Coldwell Banker Real Estate Group
Source: RMLS Alliance,MLS#: PA1243721 Originating MLS: Peoria Area Association of Realtors
Originating MLS: Peoria Area Association of Realtors

Facts & features
Interior
Bedrooms & bathrooms
- Bedrooms: 3
- Bathrooms: 1
- Full bathrooms: 1
Bedroom 1
- Level: Main
- Dimensions: 14ft 0in x 12ft 0in
Bedroom 2
- Level: Main
- Dimensions: 12ft 0in x 11ft 0in
Bedroom 3
- Level: Main
- Dimensions: 11ft 0in x 9ft 0in
Additional room
- Description: Detached Garage
- Level: Main
- Dimensions: 30ft 0in x 30ft 0in
Kitchen
- Level: Main
- Dimensions: 16ft 0in x 11ft 0in
Laundry
- Level: Main
Living room
- Level: Main
- Dimensions: 18ft 6in x 12ft 0in
Main level
- Area: 1074
Heating
- Forced Air
Cooling
- Central Air
Appliances
- Included: Dishwasher, Dryer, Range, Refrigerator, Washer, Gas Water Heater
Features
- Windows: Blinds
- Basement: Crawl Space
Interior area
- Total structure area: 1,074
- Total interior livable area: 1,074 sqft
Property
Parking
- Total spaces: 4
- Parking features: Attached, Detached, Oversized
- Attached garage spaces: 4
- Details: Number Of Garage Remotes: 0
Features
- Patio & porch: Deck
Lot
- Size: 0.28 Acres
- Dimensions: 80 x 150
- Features: Corner Lot, Level
Details
- Additional structures: Outbuilding
- Parcel number: 020219409006
- Zoning description: Residential
Construction
Type & style
- Home type: SingleFamily
- Architectural style: Ranch
- Property subtype: Single Family Residence, Residential
Materials
- Frame, Aluminum Siding
- Foundation: Block
- Roof: Shingle
Condition
- New construction: No
- Year built: 1959
Utilities & green energy
- Sewer: Public Sewer
- Water: Public
- Utilities for property: Cable Available
Community & neighborhood
Location
- Region: Washington
- Subdivision: Sherwood Park
Other
Other facts
- Road surface type: Paved
Price history
| Date | Event | Price |
|---|---|---|
| 8/7/2023 | Sold | $150,000+7.2%$140/sqft |
Source: | ||
| 7/6/2023 | Pending sale | $139,900$130/sqft |
Source: | ||
| 7/5/2023 | Listed for sale | $139,900+64.6%$130/sqft |
Source: | ||
| 5/21/2009 | Sold | $85,000-22.7%$79/sqft |
Source: Public Record Report a problem | ||
| 6/3/2008 | Listing removed | $109,900$102/sqft |
Source: Coldwell Banker** #1096054 Report a problem | ||
Public tax history
| Year | Property taxes | Tax assessment |
|---|---|---|
| 2024 | $2,829 +6.9% | $34,720 +7.8% |
| 2023 | $2,646 +6.1% | $32,210 +7% |
| 2022 | $2,495 +4% | $30,090 +2.5% |
Find assessor info on the county website
Neighborhood: 61571
Nearby schools
GreatSchools rating
- 2/10J L Hensey Elementary SchoolGrades: PK-3Distance: 0.4 mi
- 2/10Beverly Manor Elementary SchoolGrades: 4-8Distance: 0.7 mi
- 9/10Washington Community High SchoolGrades: 9-12Distance: 3.7 mi
Schools provided by the listing agent
- Middle: Beverly Manor
- High: Washington
Source: RMLS Alliance. This data may not be complete. We recommend contacting the local school district to confirm school assignments for this home.
Get pre-qualified for a loan
At Zillow Home Loans, we can pre-qualify you in as little as 5 minutes with no impact to your credit score.An equal housing lender. NMLS #10287.


