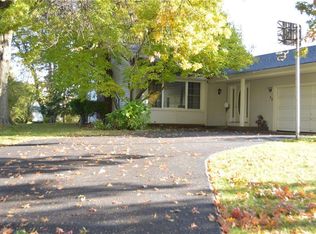New Price 11/14, Ready To Move In! Vinyl Sided, 4BR, 1.5BA Plus Newly Fin Bsmt Rec Rm, Office & Back Enclosed Porch! 1600 SqFt w/Hrdwd Flrs Throughout, Eat-In Kit w/Plenty of Cabinets, Built-In Desk & More Cabinets,All Appls Incl S/R/W/D, 22'Liv Rm w/Hrdwd Flrs & Converted Brick Gas Fplc,Nice Built-in Bookshelves & Cabinets, Form Din Rm w/Built-In Corner Cabinets, 14'6 Mstr Bdrm,All BDRMs have Double Closets, 2 Bdrms w/New Carpets, Great Fin Bsmt,Cent Air, Big 2.5 Car Gar w/Full Length Side Gar Storage - Back Enclosed Porch w/Screens & Storms, Nice Yard, 87x134, Quiet Street. Go See!
This property is off market, which means it's not currently listed for sale or rent on Zillow. This may be different from what's available on other websites or public sources.
