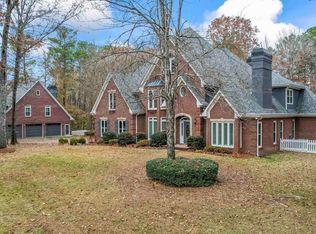Sold for $485,000
$485,000
111 Oak View Ln, Helena, AL 35080
3beds
3,797sqft
Single Family Residence
Built in 1995
3.78 Acres Lot
$497,000 Zestimate®
$128/sqft
$3,397 Estimated rent
Home value
$497,000
$408,000 - $611,000
$3,397/mo
Zestimate® history
Loading...
Owner options
Explore your selling options
What's special
Welcome to your private retreat nestled on 3.78 serene acres in beautiful Helena! Set behind a gated driveway and surrounded by lush nature with pond right in front, this charming home offers the perfect blend of seclusion and convenience. With a bit of TLC, this house will shine with its great bones and inviting character. Soaring ceilings, lovely molding and hardwoods add warmth and elegance in this 3 bedroom, 3.5 bath home. Formal dining room leads to your huge kitchen with granite counters and eat-in area. Right off your kitchen, a huge sunroom looks out to your refreshing swimming pool, perfect for summer gatherings. Spacious primary suite has an adjoining space that is perfect for nursery, office or sitting room. Upstairs are two large bedrooms and full bath with double sink vanity. Den and full bath are in basement. With its inviting features and natural surroundings, this home is ready to become your personal sanctuary. Schedule your private showing with your realtor today.
Zillow last checked: 8 hours ago
Listing updated: November 13, 2024 at 03:17pm
Listed by:
Jessica Parson 205-527-4287,
Russell Realty & Associates,
Jade Parson 205-784-7532,
Russell Realty & Associates
Bought with:
Michelle Pohl
Lokation Real Estate LLC
Source: GALMLS,MLS#: 21394193
Facts & features
Interior
Bedrooms & bathrooms
- Bedrooms: 3
- Bathrooms: 4
- Full bathrooms: 3
- 1/2 bathrooms: 1
Primary bedroom
- Level: First
Bedroom 1
- Level: Second
Bedroom 2
- Level: Second
Primary bathroom
- Level: First
Bathroom 1
- Level: Second
Dining room
- Level: First
Family room
- Level: Basement
Kitchen
- Features: Stone Counters, Eat-in Kitchen
- Level: First
Living room
- Level: First
Basement
- Area: 1513
Office
- Level: First
Heating
- 3+ Systems (HEAT), Central, Heat Pump, Zoned
Cooling
- Central Air, Heat Pump, Ceiling Fan(s)
Appliances
- Included: Dishwasher, Disposal, Microwave, Refrigerator, Stove-Electric, Gas Water Heater
- Laundry: Electric Dryer Hookup, Washer Hookup, Main Level, Laundry Room, Laundry (ROOM), Yes
Features
- Multiple Staircases, Recessed Lighting, Split Bedroom, High Ceilings, Cathedral/Vaulted, Crown Molding, Smooth Ceilings, Linen Closet, Separate Shower, Shared Bath, Sitting Area in Master, Split Bedrooms, Tub/Shower Combo, Walk-In Closet(s)
- Flooring: Carpet, Hardwood, Tile
- Doors: French Doors
- Basement: Full,Finished,Block
- Attic: Other,Yes
- Number of fireplaces: 1
- Fireplace features: Marble (FIREPL), Family Room, Wood Burning
Interior area
- Total interior livable area: 3,797 sqft
- Finished area above ground: 3,100
- Finished area below ground: 697
Property
Parking
- Total spaces: 1
- Parking features: Attached, Basement, Driveway, Garage Faces Side
- Attached garage spaces: 1
- Has uncovered spaces: Yes
Features
- Levels: One and One Half
- Stories: 1
- Patio & porch: Open (PATIO), Patio
- Exterior features: Dock
- Has private pool: Yes
- Pool features: In Ground, Private
- Has spa: Yes
- Spa features: Bath
- Has water view: Yes
- Water view: Water
- Waterfront features: No
Lot
- Size: 3.78 Acres
- Features: Acreage, Corner Lot, Irregular Lot, Few Trees, Subdivision
Details
- Additional structures: Barn(s), Storage
- Parcel number: 134190000007.005
- Special conditions: N/A
Construction
Type & style
- Home type: SingleFamily
- Property subtype: Single Family Residence
Materials
- EIFS
- Foundation: Basement
Condition
- Year built: 1995
Utilities & green energy
- Sewer: Septic Tank
- Water: Public
- Utilities for property: Underground Utilities
Community & neighborhood
Community
- Community features: Gated, Pond
Location
- Region: Helena
- Subdivision: Stonebrook
HOA & financial
HOA
- Has HOA: Yes
- HOA fee: $200 annually
- Services included: Maintenance Grounds
Other
Other facts
- Price range: $485K - $485K
- Road surface type: Paved
Price history
| Date | Event | Price |
|---|---|---|
| 11/13/2024 | Sold | $485,000-3%$128/sqft |
Source: | ||
| 8/26/2024 | Contingent | $499,900$132/sqft |
Source: | ||
| 8/16/2024 | Listed for sale | $499,900+38.9%$132/sqft |
Source: | ||
| 7/25/2024 | Sold | $360,000+94.6%$95/sqft |
Source: Public Record Report a problem | ||
| 6/21/2013 | Sold | $185,000-50.7%$49/sqft |
Source: Agent Provided Report a problem | ||
Public tax history
| Year | Property taxes | Tax assessment |
|---|---|---|
| 2025 | $5,685 +108.2% | $116,020 +105.1% |
| 2024 | $2,730 +9% | $56,560 +8.8% |
| 2023 | $2,506 +10.1% | $51,980 +9.9% |
Find assessor info on the county website
Neighborhood: 35080
Nearby schools
GreatSchools rating
- 10/10Helena Intermediate SchoolGrades: 3-5Distance: 1.3 mi
- 7/10Helena Middle SchoolGrades: 6-8Distance: 0.9 mi
- 7/10Helena High SchoolGrades: 9-12Distance: 1.1 mi
Schools provided by the listing agent
- Elementary: Helena
- Middle: Helena
- High: Helena
Source: GALMLS. This data may not be complete. We recommend contacting the local school district to confirm school assignments for this home.
Get a cash offer in 3 minutes
Find out how much your home could sell for in as little as 3 minutes with a no-obligation cash offer.
Estimated market value$497,000
Get a cash offer in 3 minutes
Find out how much your home could sell for in as little as 3 minutes with a no-obligation cash offer.
Estimated market value
$497,000
