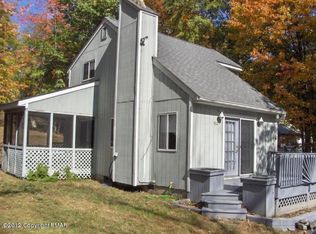Sold for $300,000
$300,000
111 Nuthatch Ln, Bushkill, PA 18324
4beds
2,056sqft
Single Family Residence
Built in 2008
0.35 Acres Lot
$328,100 Zestimate®
$146/sqft
$2,541 Estimated rent
Home value
$328,100
$312,000 - $345,000
$2,541/mo
Zestimate® history
Loading...
Owner options
Explore your selling options
What's special
Putting the final touches on this gorgeous renovated one of a kind colonial. Featuring a beautiful stone fireplace and modern kitchen with new cabinets, new granite countertops and new tile backsplash. Your laundry room is located on the first floor for convenient use. Upstairs 3 bedrooms with large closets and a master suite with raised ceilings. Plenty of closet space throughout and a large attached garage with space for more than just your car. This home features beautiful new luxury flooring, vanities, fixtures and baseboard heating. Walk outside to your level backyard with plenty of space to entertain or just sit back and relax and enjoy the peace and quiet. This community is filled with so many amazing and fun amenities that most other communities do not have; from horseback riding,, Beds Description: 2+BED 2nd, Baths: 1/2 Bath Lev 1, Baths: 2 Bath Lev 2, Eating Area: Formal DN Room
Zillow last checked: 8 hours ago
Listing updated: September 06, 2024 at 09:14pm
Listed by:
Christina Lake 845-625-9600,
Davis R. Chant - Milford,
Roger P Lake 845-518-4123,
Davis R. Chant - Milford
Bought with:
NON-MEMBER
NON-MEMBER OFFICE
Source: PWAR,MLS#: PW230637
Facts & features
Interior
Bedrooms & bathrooms
- Bedrooms: 4
- Bathrooms: 3
- Full bathrooms: 2
- 1/2 bathrooms: 1
Primary bedroom
- Area: 222.5
- Dimensions: 12.5 x 17.8
Bedroom 2
- Area: 121.38
- Dimensions: 10.2 x 11.9
Bedroom 3
- Area: 95.66
- Dimensions: 9.11 x 10.5
Bedroom 4
- Area: 105.04
- Dimensions: 10.4 x 10.1
Primary bathroom
- Area: 55.38
- Dimensions: 7.1 x 7.8
Bathroom 1
- Area: 68.34
- Dimensions: 10.2 x 6.7
Bathroom 3
- Area: 40.18
- Dimensions: 4.9 x 8.2
Bonus room
- Area: 97.58
- Dimensions: 11.9 x 8.2
Dining room
- Area: 164.22
- Dimensions: 10.2 x 16.1
Kitchen
- Area: 115.62
- Dimensions: 9.4 x 12.3
Living room
- Area: 128.31
- Dimensions: 9.1 x 14.1
Heating
- Baseboard, Hot Water, Electric
Cooling
- None
Appliances
- Included: None
Features
- Entrance Foyer, Walk-In Closet(s), Eat-in Kitchen
- Flooring: Tile, Vinyl
- Basement: Unfinished
- Has fireplace: Yes
- Fireplace features: Family Room, Living Room, Insert
Interior area
- Total structure area: 3,252
- Total interior livable area: 2,056 sqft
Property
Parking
- Total spaces: 1
- Parking features: Attached, Unpaved, Off Street, Garage, Driveway
- Garage spaces: 1
- Has uncovered spaces: Yes
Features
- Stories: 2
- Patio & porch: Patio, Porch
- Pool features: Outdoor Pool, Community
- Body of water: None
Lot
- Size: 0.35 Acres
- Features: Level, Wooded
Details
- Parcel number: 182.020730 038999
- Zoning description: Residential
- Horses can be raised: Yes
- Horse amenities: Boarding Facilities
Construction
Type & style
- Home type: SingleFamily
- Architectural style: Colonial
- Property subtype: Single Family Residence
Materials
- Vinyl Siding
- Roof: Asphalt
Condition
- Year built: 2008
Utilities & green energy
- Sewer: Septic Tank
- Water: Well
- Utilities for property: Cable Available
Community & neighborhood
Community
- Community features: Clubhouse, Pool
Location
- Region: Bushkill
- Subdivision: Pocono Ranchlands
HOA & financial
HOA
- Has HOA: Yes
- HOA fee: $1,552 annually
- Amenities included: Ski Accessible, Trash
- Second HOA fee: $1,552 one time
Other
Other facts
- Listing terms: Cash,FHA,Conventional
- Road surface type: Paved
Price history
| Date | Event | Price |
|---|---|---|
| 5/15/2023 | Sold | $300,000+0%$146/sqft |
Source: | ||
| 4/5/2023 | Pending sale | $299,900$146/sqft |
Source: | ||
| 3/16/2023 | Listed for sale | $299,900+867.4%$146/sqft |
Source: | ||
| 12/4/2020 | Sold | $31,000$15/sqft |
Source: Public Record Report a problem | ||
Public tax history
| Year | Property taxes | Tax assessment |
|---|---|---|
| 2025 | $4,751 +1.6% | $28,960 |
| 2024 | $4,677 +22% | $28,960 +20.1% |
| 2023 | $3,835 +91.1% | $24,110 +85.2% |
Find assessor info on the county website
Neighborhood: 18324
Nearby schools
GreatSchools rating
- 6/10Bushkill El SchoolGrades: K-5Distance: 3.7 mi
- 3/10Lehman Intermediate SchoolGrades: 6-8Distance: 3.6 mi
- 3/10East Stroudsburg Senior High School NorthGrades: 9-12Distance: 3.5 mi
Get a cash offer in 3 minutes
Find out how much your home could sell for in as little as 3 minutes with a no-obligation cash offer.
Estimated market value
$328,100
