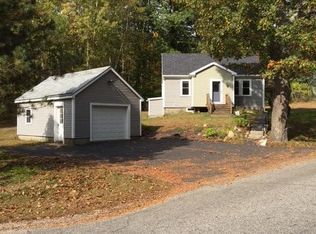Closed
Listed by:
Jeffrey D'Angelo,
KW Coastal and Lakes & Mountains Realty 603-610-8500
Bought with: Coldwell Banker Realty - Portsmouth, NH
$590,000
111 Norton Road, Kittery, ME 03904
3beds
1,770sqft
Ranch
Built in 1957
0.6 Acres Lot
$599,000 Zestimate®
$333/sqft
$3,351 Estimated rent
Home value
$599,000
$557,000 - $641,000
$3,351/mo
Zestimate® history
Loading...
Owner options
Explore your selling options
What's special
Zillow last checked: 8 hours ago
Listing updated: July 08, 2025 at 09:23am
Listed by:
Jeffrey D'Angelo,
KW Coastal and Lakes & Mountains Realty 603-610-8500
Bought with:
George B Kaknes
Coldwell Banker Realty - Portsmouth, NH
Source: PrimeMLS,MLS#: 5050400
Facts & features
Interior
Bedrooms & bathrooms
- Bedrooms: 3
- Bathrooms: 2
- Full bathrooms: 1
- 1/2 bathrooms: 1
Heating
- Hot Water
Cooling
- None
Features
- Has basement: No
Interior area
- Total structure area: 1,770
- Total interior livable area: 1,770 sqft
- Finished area above ground: 1,092
- Finished area below ground: 678
Property
Parking
- Total spaces: 1
- Parking features: Paved
- Garage spaces: 1
Features
- Levels: Two
- Stories: 2
- Frontage length: Road frontage: 200
Lot
- Size: 0.60 Acres
- Features: Level, Sloped
Details
- Parcel number: KITTM061L010A
- Zoning description: R-RL
Construction
Type & style
- Home type: SingleFamily
- Architectural style: Raised Ranch
- Property subtype: Ranch
Materials
- Wood Siding
- Foundation: Poured Concrete
- Roof: Asphalt Shingle
Condition
- New construction: No
- Year built: 1957
Utilities & green energy
- Electric: Circuit Breakers
- Sewer: Private Sewer
- Utilities for property: Cable
Community & neighborhood
Location
- Region: Kittery
Price history
| Date | Event | Price |
|---|---|---|
| 7/8/2025 | Sold | $590,000+0.2%$333/sqft |
Source: | ||
| 6/10/2025 | Pending sale | $589,000$333/sqft |
Source: | ||
| 6/4/2025 | Price change | $589,000-1.3%$333/sqft |
Source: | ||
| 5/21/2025 | Listed for sale | $597,000+7.6%$337/sqft |
Source: | ||
| 7/5/2024 | Sold | $555,000+11.2%$314/sqft |
Source: | ||
Public tax history
| Year | Property taxes | Tax assessment |
|---|---|---|
| 2024 | $4,298 +4.3% | $302,700 |
| 2023 | $4,120 +1% | $302,700 |
| 2022 | $4,080 +5.5% | $302,700 +1.7% |
Find assessor info on the county website
Neighborhood: 03904
Nearby schools
GreatSchools rating
- 7/10Horace Mitchell Primary SchoolGrades: K-3Distance: 1.9 mi
- 6/10Shapleigh SchoolGrades: 4-8Distance: 2.1 mi
- 5/10Robert W Traip AcademyGrades: 9-12Distance: 2.6 mi

Get pre-qualified for a loan
At Zillow Home Loans, we can pre-qualify you in as little as 5 minutes with no impact to your credit score.An equal housing lender. NMLS #10287.
