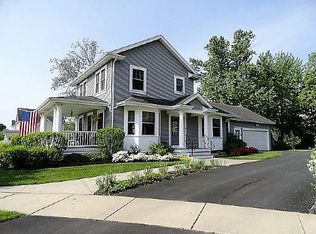Exceptional city home! Two-story foyer welcomes you inside to large greatroom with media built-ins & gas frpl. Wonderful cook's kit. with GE Profile stainless appliances! 9' ceilings and maple floors thruout main fl. Master suite has glamour bath w/whirlpool! Beautifully landscaped yard with patio! A very special home!
This property is off market, which means it's not currently listed for sale or rent on Zillow. This may be different from what's available on other websites or public sources.
