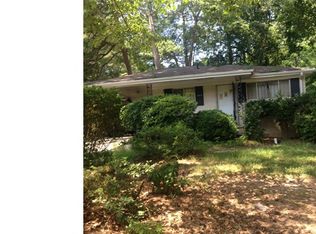Closed
$318,000
111 Nathan Rd SW, Atlanta, GA 30331
4beds
1,573sqft
Single Family Residence, Residential
Built in 1935
0.4 Acres Lot
$291,800 Zestimate®
$202/sqft
$2,295 Estimated rent
Home value
$291,800
$271,000 - $312,000
$2,295/mo
Zestimate® history
Loading...
Owner options
Explore your selling options
What's special
Rare opportunity to live in this fully renovated hidden gem nestled in the city. This ranch-style home features a uniquely designed floor-plan with wood flooring throughout, a spacious living room & cozy fireplace with custom lighting for the perfect ambiance. Enjoy the pleasures of a dining area for your family enjoyment, a spacious kitchen with stainless steel appliances, tile backsplash, & butcher block countertops. The laundry room is conveniently located off of the kitchen. Enjoy the luxury of your very own private saltwater pool accompanied by a spacious patio & a large fully fenced in backyard. Truly a homeowners designer dream. Minutes away from Beltline, Lee + White, (breweries and restaurants) & the Met. Centennial Park, The Ga Dome, State Farm Arena, Ga Aquarium & more…
Zillow last checked: 8 hours ago
Listing updated: April 05, 2023 at 10:55pm
Listing Provided by:
Tomekia Carter,
Coldwell Banker Realty 404-262-1234
Bought with:
Tish Simmons, 402597
Virtual Properties Realty.com
Source: FMLS GA,MLS#: 7171870
Facts & features
Interior
Bedrooms & bathrooms
- Bedrooms: 4
- Bathrooms: 2
- Full bathrooms: 2
- Main level bathrooms: 2
- Main level bedrooms: 4
Primary bedroom
- Features: Master on Main
- Level: Master on Main
Bedroom
- Features: Master on Main
Primary bathroom
- Features: Separate Tub/Shower, Other
Dining room
- Features: Separate Dining Room, Great Room
Kitchen
- Features: Cabinets Stain, Eat-in Kitchen, Cabinets Other, Solid Surface Counters, Pantry
Heating
- Central
Cooling
- Electric Air Filter, Central Air
Appliances
- Included: Dishwasher, Disposal, Electric Range, Refrigerator, Microwave, Tankless Water Heater, Other
- Laundry: In Kitchen
Features
- Other
- Flooring: Hardwood
- Windows: Double Pane Windows, Insulated Windows
- Basement: Crawl Space
- Number of fireplaces: 1
- Fireplace features: Living Room
- Common walls with other units/homes: No Common Walls
Interior area
- Total structure area: 1,573
- Total interior livable area: 1,573 sqft
- Finished area above ground: 1,573
Property
Parking
- Parking features: Driveway
- Has uncovered spaces: Yes
Accessibility
- Accessibility features: None
Features
- Levels: One
- Stories: 1
- Patio & porch: Front Porch, Patio, Rear Porch
- Exterior features: Private Yard
- Has private pool: Yes
- Pool features: In Ground, Salt Water, Private
- Spa features: None
- Fencing: Front Yard,Back Yard,Fenced,Privacy
- Has view: Yes
- View description: Other
- Waterfront features: None
- Body of water: None
Lot
- Size: 0.40 Acres
- Dimensions: 175 x 100 x 179 x 100
- Features: Landscaped, Back Yard, Private, Front Yard
Details
- Additional structures: None
- Parcel number: 14 024400050556
- Other equipment: None
- Horse amenities: None
Construction
Type & style
- Home type: SingleFamily
- Architectural style: Ranch
- Property subtype: Single Family Residence, Residential
Materials
- HardiPlank Type, Wood Siding
- Foundation: Slab
- Roof: Other
Condition
- Resale
- New construction: No
- Year built: 1935
Utilities & green energy
- Electric: Other
- Sewer: Public Sewer
- Water: Public
- Utilities for property: Electricity Available
Green energy
- Energy efficient items: None
- Energy generation: None
Community & neighborhood
Security
- Security features: Closed Circuit Camera(s), Fire Alarm, Smoke Detector(s), Carbon Monoxide Detector(s), Security Service, Fire Sprinkler System
Community
- Community features: None
Location
- Region: Atlanta
- Subdivision: J.M. Lee
Other
Other facts
- Listing terms: Conventional,FHA,VA Loan,Cash
- Road surface type: Paved
Price history
| Date | Event | Price |
|---|---|---|
| 3/31/2023 | Sold | $318,000+1%$202/sqft |
Source: | ||
| 3/10/2023 | Pending sale | $315,000$200/sqft |
Source: | ||
| 3/3/2023 | Contingent | $315,000$200/sqft |
Source: | ||
| 3/3/2023 | Pending sale | $315,000$200/sqft |
Source: | ||
| 2/3/2023 | Listed for sale | $315,000-0.9%$200/sqft |
Source: | ||
Public tax history
| Year | Property taxes | Tax assessment |
|---|---|---|
| 2024 | $3,283 +28.3% | $80,200 |
| 2023 | $2,558 -4.3% | $80,200 +21.4% |
| 2022 | $2,674 +19.8% | $66,080 +19.9% |
Find assessor info on the county website
Neighborhood: Adamsville
Nearby schools
GreatSchools rating
- 3/10Miles Elementary SchoolGrades: PK-5Distance: 1.3 mi
- 3/10Young Middle SchoolGrades: 6-8Distance: 1.6 mi
- 3/10Mays High SchoolGrades: 9-12Distance: 1.4 mi
Schools provided by the listing agent
- Elementary: Adamsville
- Middle: Jean Childs Young
- High: Benjamin E. Mays
Source: FMLS GA. This data may not be complete. We recommend contacting the local school district to confirm school assignments for this home.
Get a cash offer in 3 minutes
Find out how much your home could sell for in as little as 3 minutes with a no-obligation cash offer.
Estimated market value
$291,800
Get a cash offer in 3 minutes
Find out how much your home could sell for in as little as 3 minutes with a no-obligation cash offer.
Estimated market value
$291,800
