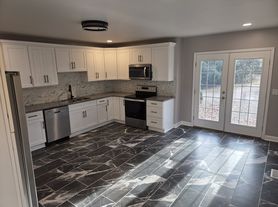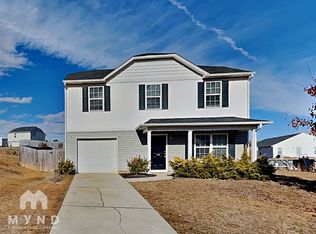4 Bedroom Pet-Friendly Home in LEXINGTON, NC with Main Street Renewal
Beautiful, pet-friendly home coming soon! Apply now, Move-In is available on or after the listed date. Upon approval, $500 reservation deposit to reserve (applied to security deposit and/or refundable). Application fee: $50 per adult. Security Deposit: one month's rent. Pet fees: $250 + $35/mo per pet. Some homes may include pool ($150/mo), septic ($15/mo), and/or HOA fees; other fees may apply. We do not advertise on Craigslist or ask for payments via check, cash, wire transfer, or cash apps.
House for rent
$2,525/mo
111 Naples Rd, Lexington, NC 27295
4beds
2,572sqft
Price may not include required fees and charges.
Single family residence
Available Sun Feb 8 2026
Cats, dogs OK
Central air, ceiling fan
Other parking
What's special
- 21 days |
- -- |
- -- |
Zillow last checked: 10 hours ago
Listing updated: January 10, 2026 at 01:06am
Travel times
Facts & features
Interior
Bedrooms & bathrooms
- Bedrooms: 4
- Bathrooms: 3
- Full bathrooms: 2
- 1/2 bathrooms: 1
Cooling
- Central Air, Ceiling Fan
Appliances
- Included: Microwave, Refrigerator
Features
- Ceiling Fan(s)
- Windows: Window Coverings
Interior area
- Total interior livable area: 2,572 sqft
Property
Parking
- Parking features: Other
- Details: Contact manager
Features
- Exterior features: Efficient Appliances
Details
- Parcel number: 11328K0000001
Construction
Type & style
- Home type: SingleFamily
- Property subtype: Single Family Residence
Condition
- Year built: 2021
Community & HOA
Location
- Region: Lexington
Financial & listing details
- Lease term: 1 Year
Price history
| Date | Event | Price |
|---|---|---|
| 1/10/2026 | Price change | $2,525-1.9%$1/sqft |
Source: Zillow Rentals Report a problem | ||
| 12/20/2025 | Listed for rent | $2,575+5.1%$1/sqft |
Source: Zillow Rentals Report a problem | ||
| 11/19/2024 | Listing removed | $2,450$1/sqft |
Source: Zillow Rentals Report a problem | ||
| 11/2/2024 | Price change | $2,450-12.2%$1/sqft |
Source: Zillow Rentals Report a problem | ||
| 10/29/2024 | Listed for rent | $2,790$1/sqft |
Source: Zillow Rentals Report a problem | ||
Neighborhood: 27295
Nearby schools
GreatSchools rating
- 3/10Welcome ElementaryGrades: PK-5Distance: 3.8 mi
- 9/10North Davidson MiddleGrades: 6-8Distance: 5.5 mi
- 6/10North Davidson HighGrades: 9-12Distance: 5.3 mi

