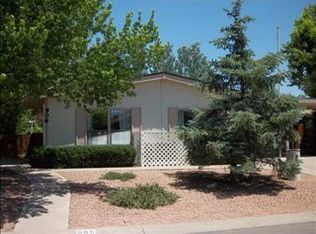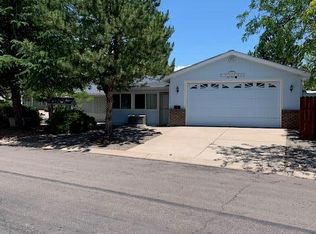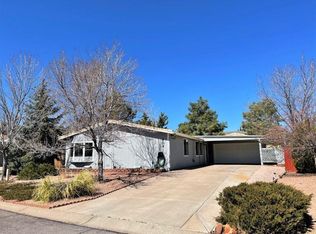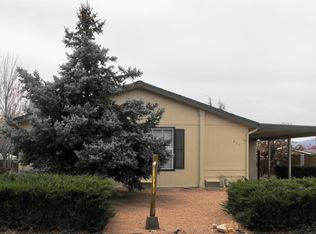Sold for $385,000
$385,000
111 N Pinecrest Rd, Payson, AZ 85541
3beds
2baths
1,904sqft
SingleFamily
Built in 1990
7,405 Square Feet Lot
$385,800 Zestimate®
$202/sqft
$2,669 Estimated rent
Home value
$385,800
$367,000 - $405,000
$2,669/mo
Zestimate® history
Loading...
Owner options
Explore your selling options
What's special
Spacious & offering amenities galore!...this 3bd/2ba split floor plan features lg dining area w/ built in hutch open to living room w/2 sided gas fireplace, vaulted ceiling, pot shelves, carpeting; family room open to kitchen w/an abundance of cabinets & counter space, breakfast bar, gas fireplace, laminate flooring, & all appliances. Master suite has walk-in closet, jetted tub & shower plus double vanities, tiled floor & linen closet in bathroom. Good sized 2nd & 3rd bdrms w/walk-in closets; utility room w/washer & gas dryer, laundry sink & cabinets. Central A/C & propane heating, ceiling fans, custom window treatments & blinds. Exterior includes landscaping, covered front deck, rear patio area, oversized 2-car detached garage with workshop area/storage, approx. 2 yr old roof on home & garage & RV parking all situated on level fenced corner lot. Wonderfully comfortable home for you to call your own! 1-Yr Home Warranty.
Facts & features
Interior
Bedrooms & bathrooms
- Bedrooms: 3
- Bathrooms: 2
Heating
- Forced air
Interior area
- Total interior livable area: 1,904 sqft
Property
Features
- Exterior features: Wood products
Lot
- Size: 7,405 sqft
Details
- Parcel number: 30401361
Construction
Type & style
- Home type: SingleFamily
Materials
- steel
- Roof: Composition
Condition
- Year built: 1990
Community & neighborhood
Location
- Region: Payson
HOA & financial
HOA
- Has HOA: Yes
- HOA fee: $15 monthly
Price history
| Date | Event | Price |
|---|---|---|
| 1/23/2024 | Listing removed | $399,900+3.9%$210/sqft |
Source: | ||
| 9/12/2023 | Sold | $385,000-2.5%$202/sqft |
Source: Public Record Report a problem | ||
| 5/12/2023 | Pending sale | $394,900$207/sqft |
Source: | ||
| 4/23/2023 | Price change | $394,900-1.3%$207/sqft |
Source: | ||
| 3/24/2023 | Listed for sale | $399,900$210/sqft |
Source: | ||
Public tax history
| Year | Property taxes | Tax assessment |
|---|---|---|
| 2025 | $1,402 +3.6% | $15,159 -5.8% |
| 2024 | $1,354 -2.7% | $16,087 |
| 2023 | $1,392 +1.3% | -- |
Find assessor info on the county website
Neighborhood: 85541
Nearby schools
GreatSchools rating
- 5/10Julia Randall Elementary SchoolGrades: PK,2-5Distance: 0.7 mi
- NAPayson Center for Success - OnlineGrades: 7-12Distance: 0.7 mi
- 4/10Payson High SchoolGrades: 9-12Distance: 0.8 mi
Get pre-qualified for a loan
At Zillow Home Loans, we can pre-qualify you in as little as 5 minutes with no impact to your credit score.An equal housing lender. NMLS #10287.



