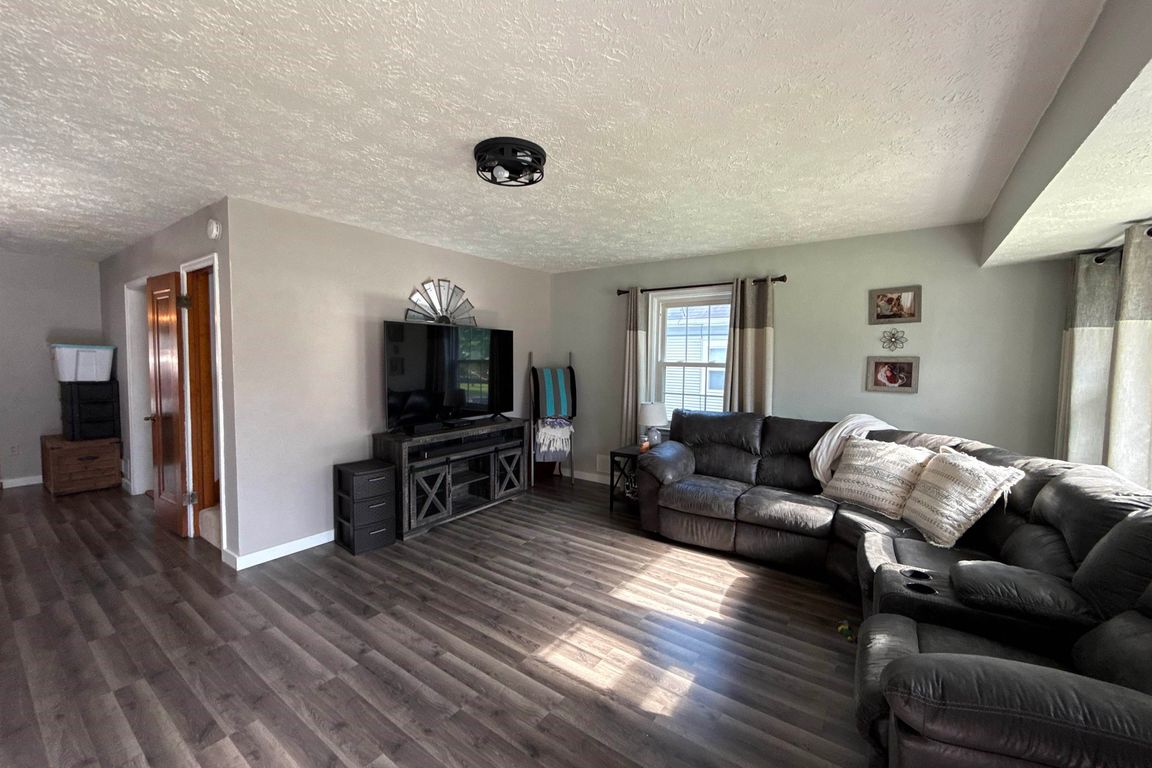
For sale
$210,000
3beds
3baths
3,022sqft
111 N Pine St, Plainview, NE 68769
3beds
3baths
3,022sqft
Single family residence
Built in 1946
9,000 sqft
2 Garage spaces
$69 price/sqft
What's special
Fully finished basementFamily roomCorner lotBackyard privacyLarge family roomBonus roomsComfortable living space
Call today to take a look at this 3 bedroom versatile home to make it yours! This comfortable living space is in a prime location. 3 bedrooms, the third is the entire second floor, with desk built ins, a half bath and a walk in closet the size of a bedroom! ...
- 101 days |
- 341 |
- 7 |
Source: Norfolk BOR,MLS#: 250526
Travel times
Living Room
Kitchen
Bedroom
Zillow last checked: 7 hours ago
Listing updated: October 10, 2025 at 10:44am
Listed by:
Tami White,
Berkshire Hathaway Home Services Amb Re Norfolk
Source: Norfolk BOR,MLS#: 250526
Facts & features
Interior
Bedrooms & bathrooms
- Bedrooms: 3
- Bathrooms: 3
- Main level bathrooms: 1
- Main level bedrooms: 2
Primary bedroom
- Area: 171.56
- Dimensions: 15.25 x 11.25
Bedroom 2
- Area: 162.12
- Dimensions: 12.08 x 13.42
Bedroom 3
- Area: 396.43
- Dimensions: 32.58 x 12.17
Dining room
- Features: Liv/Din Combo
- Area: 125.13
- Dimensions: 9.75 x 12.83
Family room
- Features: Carpet
- Area: 302.23
- Dimensions: 22.25 x 13.58
Kitchen
- Features: Laminate Flooring
- Area: 241.11
- Dimensions: 10.33 x 23.33
Living room
- Features: Laminate Flooring
- Area: 260
- Dimensions: 17.33 x 15
Cooling
- Gas Forced Air, Central Air
Appliances
- Laundry: In Basement
Features
- Basement: Full,Finished
- Number of fireplaces: 1
- Fireplace features: One, Family Room
Interior area
- Total structure area: 2,050
- Total interior livable area: 3,022 sqft
- Finished area above ground: 2,050
Video & virtual tour
Property
Parking
- Total spaces: 2
- Parking features: Detached
- Garage spaces: 2
Features
- Levels: One and One Half
- Patio & porch: Deck
- Exterior features: Rain Gutters
- Fencing: Chain Link
- Waterfront features: None
Lot
- Size: 9,000 Square Feet
- Features: Auto Sprinkler
Details
- Additional structures: Storage Shed
- Parcel number: 700008358
Construction
Type & style
- Home type: SingleFamily
- Property subtype: Single Family Residence
Materials
- Frame, Vinyl Siding
- Roof: Fiberglass
Condition
- 61 or more Yrs
- New construction: No
- Year built: 1946
Utilities & green energy
- Sewer: Public Sewer
- Water: Public
- Utilities for property: Natural Gas Connected, Electricity Connected
Community & HOA
Location
- Region: Plainview
Financial & listing details
- Price per square foot: $69/sqft
- Tax assessed value: $160,140
- Annual tax amount: $1,891
- Price range: $210K - $210K
- Date on market: 7/12/2025
- Electric utility on property: Yes
- Road surface type: Paved