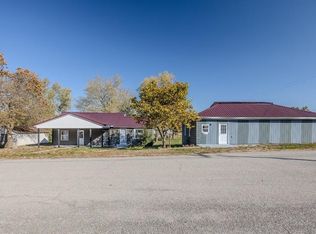Closed
Listing Provided by:
Janell Grider 417-718-0602,
Century 21 Laclede Realty
Bought with: Century 21 Laclede Realty
Price Unknown
111 N Main St, Conway, MO 65632
3beds
1,146sqft
Single Family Residence
Built in 1930
8,015.04 Square Feet Lot
$124,100 Zestimate®
$--/sqft
$1,020 Estimated rent
Home value
$124,100
$109,000 - $139,000
$1,020/mo
Zestimate® history
Loading...
Owner options
Explore your selling options
What's special
Step into this charming Craftsman-style home with timeless charm that exudes character and warmth at every turn. Featuring beautiful wood framing and doors, this country home styling offers a cozy retreat with three bedrooms, each radiating a rustic charm. The arched doorway and thoughtful details add a touch of vintage appeal, while the updated bathroom and large kitchen ensure comfort meets functionality seamlessly. Gather in the welcoming formal dining room, perfect for cozy family meals or relaxed entertaining. This is more than just a house; it's a haven where classic design and country charm blend effortlessly. Welcome home to downtown Conway MO. Close to the senior center. Not far off I44 for an easy commute to Springfield or Lebanon Missouri. Additional Rooms: Mud Room
Zillow last checked: 8 hours ago
Listing updated: April 28, 2025 at 05:20pm
Listing Provided by:
Janell Grider 417-718-0602,
Century 21 Laclede Realty
Bought with:
Janell Grider, 2002032168
Century 21 Laclede Realty
Source: MARIS,MLS#: 24011043 Originating MLS: Lebanon Board of REALTORS
Originating MLS: Lebanon Board of REALTORS
Facts & features
Interior
Bedrooms & bathrooms
- Bedrooms: 3
- Bathrooms: 1
- Full bathrooms: 1
- Main level bathrooms: 1
- Main level bedrooms: 3
Heating
- Propane, Forced Air
Cooling
- Ceiling Fan(s), Electric, Gas, Central Air
Appliances
- Included: Electric Water Heater, Dishwasher, Electric Cooktop, Oven
Features
- Workshop/Hobby Area, Shower, Eat-in Kitchen, Separate Dining
- Doors: French Doors, Storm Door(s)
- Windows: Insulated Windows, Storm Window(s)
- Basement: Crawl Space,Partial,Concrete
- Has fireplace: No
- Fireplace features: None
Interior area
- Total structure area: 1,146
- Total interior livable area: 1,146 sqft
- Finished area above ground: 1,146
Property
Parking
- Total spaces: 1
- Parking features: RV Access/Parking, Covered, Detached, Off Street
- Carport spaces: 1
Features
- Levels: One
- Patio & porch: Glass Enclosed
Lot
- Size: 8,015 sqft
- Dimensions: 80 x 100
Details
- Additional structures: Workshop
- Parcel number: 263.008004010001.000
- Special conditions: Standard
Construction
Type & style
- Home type: SingleFamily
- Architectural style: Craftsman,Bungalow
- Property subtype: Single Family Residence
Materials
- Wood Siding, Cedar, Frame, Stucco
Condition
- Year built: 1930
Utilities & green energy
- Sewer: Public Sewer
- Water: Public
Community & neighborhood
Location
- Region: Conway
- Subdivision: None
Other
Other facts
- Listing terms: Cash,Conventional
- Ownership: Private
- Road surface type: Gravel
Price history
| Date | Event | Price |
|---|---|---|
| 4/15/2024 | Sold | -- |
Source: | ||
| 3/3/2024 | Contingent | $82,500$72/sqft |
Source: | ||
| 2/25/2024 | Listed for sale | $82,500$72/sqft |
Source: | ||
Public tax history
| Year | Property taxes | Tax assessment |
|---|---|---|
| 2025 | $322 +12.9% | $7,580 +13% |
| 2024 | $285 +0.8% | $6,710 |
| 2023 | $283 0% | $6,710 |
Find assessor info on the county website
Neighborhood: 65632
Nearby schools
GreatSchools rating
- 7/10Ezard Elementary SchoolGrades: PK-6Distance: 0.7 mi
- 3/10Conway High SchoolGrades: 7-12Distance: 0.9 mi
Schools provided by the listing agent
- Elementary: Ezard Elem.
- Middle: Conway Jr. High
- High: Conway High
Source: MARIS. This data may not be complete. We recommend contacting the local school district to confirm school assignments for this home.
