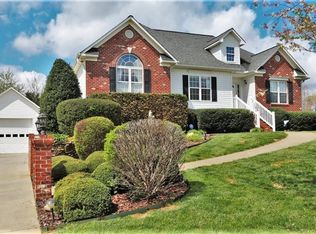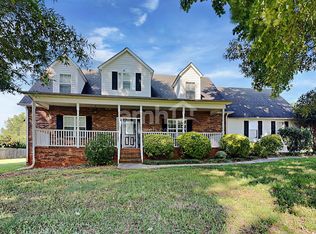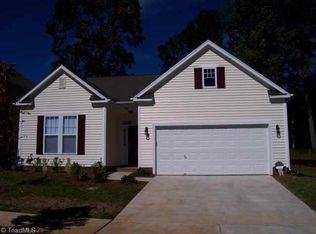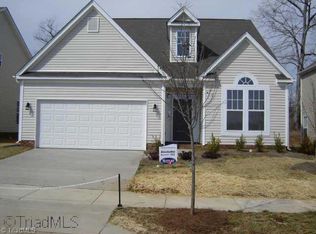Sold for $400,000 on 01/28/25
$400,000
111 N High Field Rd, Advance, NC 27006
3beds
2,889sqft
Stick/Site Built, Residential, Single Family Residence
Built in 2001
0.68 Acres Lot
$411,000 Zestimate®
$--/sqft
$2,472 Estimated rent
Home value
$411,000
$333,000 - $506,000
$2,472/mo
Zestimate® history
Loading...
Owner options
Explore your selling options
What's special
*MOTIVATED SELLER WITH PAINT ALLOWANCE & 1 YR HOME WARRANTY* Welcome to your dream home in Advance, NC! Just mins to I-40... this Bermuda Run location offers the convenience you desire. With ample space on both floors, this spacious 3-bedroom, 2.5-bathroom gem boasts over 2,800 sq ft of comfort and style. The inviting layout features a large flex space/game room on the main level, perfect for a pool table, theater room, etc! Kitchen has island, SS appliances (fridge stays), granite countertops and breakfast nook! The primary bedroom showcases a gorgeous tray ceiling, and offers space for your oversize furniture! The luxurious en suite bathroom features an expansive walk-in closet. Two additional bedrooms upstairs, as well as a large bonus room! Enjoy the convenience of a 29'x32' detached garage, complete with an attached air compressor for all your projects. With its blend of modern amenities and functional design, this property is a must-see! Contact agent for additional details!
Zillow last checked: 8 hours ago
Listing updated: January 29, 2025 at 08:04am
Listed by:
Jennifer Hayes 336-671-4875,
Premier Realty NC
Bought with:
Dorian Dixon, 334084
Real Broker LLC
Source: Triad MLS,MLS#: 1153272 Originating MLS: Winston-Salem
Originating MLS: Winston-Salem
Facts & features
Interior
Bedrooms & bathrooms
- Bedrooms: 3
- Bathrooms: 3
- Full bathrooms: 2
- 1/2 bathrooms: 1
- Main level bathrooms: 1
Primary bedroom
- Level: Second
- Dimensions: 12.33 x 18.08
Bedroom 2
- Level: Second
- Dimensions: 12.92 x 10.33
Bedroom 3
- Level: Second
- Dimensions: 10.67 x 10.42
Bonus room
- Level: Second
- Dimensions: 21.83 x 15.5
Breakfast
- Level: Main
- Dimensions: 9 x 9.42
Dining room
- Level: Main
- Dimensions: 13.17 x 12.58
Game room
- Level: Main
- Dimensions: 21.83 x 22.83
Kitchen
- Level: Main
- Dimensions: 18.83 x 14.67
Living room
- Level: Main
- Dimensions: 12.33 x 27.5
Office
- Level: Main
- Dimensions: 12.33 x 10.92
Heating
- Heat Pump, Electric
Cooling
- Central Air
Appliances
- Included: Microwave, Dishwasher, Exhaust Fan, Free-Standing Range, Electric Water Heater
- Laundry: Main Level
Features
- Ceiling Fan(s), Dead Bolt(s), Kitchen Island, Pantry, Solid Surface Counter
- Flooring: Carpet, Tile, Vinyl
- Basement: Crawl Space
- Number of fireplaces: 1
- Fireplace features: Gas Log, Living Room
Interior area
- Total structure area: 2,889
- Total interior livable area: 2,889 sqft
- Finished area above ground: 2,889
Property
Parking
- Total spaces: 2
- Parking features: Driveway, Garage, Detached
- Garage spaces: 2
- Has uncovered spaces: Yes
Features
- Levels: Two
- Stories: 2
- Pool features: None
Lot
- Size: 0.68 Acres
- Dimensions: 143' x 210' x 143' x 210'
- Features: Cleared, Cul-De-Sac, Level, Flat
Details
- Parcel number: F8020B0036
- Zoning: RA
- Special conditions: Owner Sale
Construction
Type & style
- Home type: SingleFamily
- Architectural style: Traditional
- Property subtype: Stick/Site Built, Residential, Single Family Residence
Materials
- Brick, Vinyl Siding
Condition
- Year built: 2001
Utilities & green energy
- Sewer: Septic Tank
- Water: Public
Community & neighborhood
Security
- Security features: Security System, Smoke Detector(s)
Location
- Region: Advance
- Subdivision: Windemere Farms
HOA & financial
HOA
- Has HOA: Yes
- HOA fee: $190 annually
Other
Other facts
- Listing agreement: Exclusive Right To Sell
- Listing terms: Cash,Conventional,FHA,VA Loan
Price history
| Date | Event | Price |
|---|---|---|
| 1/28/2025 | Sold | $400,000-5.9% |
Source: | ||
| 12/31/2024 | Pending sale | $425,000 |
Source: | ||
| 11/22/2024 | Price change | $425,000-1.2% |
Source: | ||
| 11/11/2024 | Price change | $430,000-1.1% |
Source: | ||
| 10/8/2024 | Price change | $435,000-0.5% |
Source: | ||
Public tax history
| Year | Property taxes | Tax assessment |
|---|---|---|
| 2025 | $2,740 +24.9% | $381,750 +40.1% |
| 2024 | $2,193 -0.3% | $272,440 |
| 2023 | $2,199 -2.1% | $272,440 |
Find assessor info on the county website
Neighborhood: 27006
Nearby schools
GreatSchools rating
- 9/10Shady Grove ElementaryGrades: PK-5Distance: 1.8 mi
- 10/10William Ellis MiddleGrades: 6-8Distance: 3 mi
- 4/10Davie County HighGrades: 9-12Distance: 5.6 mi
Get a cash offer in 3 minutes
Find out how much your home could sell for in as little as 3 minutes with a no-obligation cash offer.
Estimated market value
$411,000
Get a cash offer in 3 minutes
Find out how much your home could sell for in as little as 3 minutes with a no-obligation cash offer.
Estimated market value
$411,000



