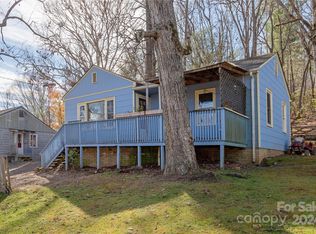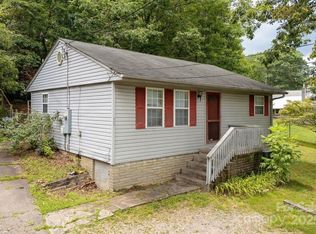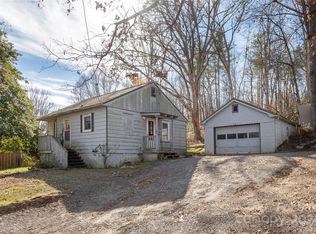Sold for $290,000
$290,000
111 N Fork Rd, Black Mountain, NC 28711
2beds
720sqft
SingleFamily
Built in 1956
6,534 Square Feet Lot
$321,600 Zestimate®
$403/sqft
$1,408 Estimated rent
Home value
$321,600
$306,000 - $341,000
$1,408/mo
Zestimate® history
Loading...
Owner options
Explore your selling options
What's special
Fantastic location close to all Black Mountain has to offer! This charming little home is well maintained and had some recent upgrades! A new Electric oven has been added to the kitchen. New HVAC system installed 3/2018. Attic fan as well. New laminate wood flooring in second bedroom has been added to match the living space perfectly! Upgraded bathroom vanity and plumbing. Upgraded fuse box. The backyard is a private shaded space with an empty garden bed for you to make your own! Cut back a few branches and give new light to your Urban garden space. My favorite part about this home is the wood framed pass through area from the kitchen to the living space leaving it wide open for entertaining! This cozy home seems bigger than it really is, and has a wonderful functional layout that makes excellent use of every square foot! Open House Sunday July 14th from 1-3pm.
Facts & features
Interior
Bedrooms & bathrooms
- Bedrooms: 2
- Bathrooms: 1
- Full bathrooms: 1
Heating
- Forced air, Electric
Appliances
- Included: Range / Oven, Refrigerator
Features
- Breakfast Bar, Open Floorplan
- Flooring: Carpet, Laminate
- Basement: Crawl Space
- Attic: Attic Fan
Interior area
- Total interior livable area: 720 sqft
- Finished area below ground: 0
Property
Parking
- Total spaces: 3
- Details: The driveway is shared with the neighbor to the ri
Features
- Exterior features: Vinyl
Lot
- Size: 6,534 sqft
- Features: Trees
- Topography: Sloping
Details
- Parcel number: 061929752400000
- Zoning: R-1
- Special conditions: Standard
Construction
Type & style
- Home type: SingleFamily
- Architectural style: Conventional
Materials
- Foundation: Piers
- Roof: Metal
Condition
- Year built: 1956
Utilities & green energy
- Water: City Water
Community & neighborhood
Location
- Region: Black Mountain
Other
Other facts
- Flooring: Carpet, Laminate Wood
- Heating: Forced Air
- Topography: Sloping
- Appliances: Refrigerator, Electric Cooktop, Electric Water Heater, Electric Range/Oven
- CoolingYN: true
- Zoning: R-1
- RoomsTotal: 1
- CurrentFinancing: Conventional, FHA, VA, USDA, Cash, FHA 203(k)
- InteriorFeatures: Breakfast Bar, Open Floorplan
- OpenParkingSpaces: 3
- SpecialListingConditions: Standard
- Basement: Crawl Space
- FarmLandAreaUnits: Square Feet
- FoundationDetails: Brick/Mortar
- CoveredSpaces: 0
- OpenParkingYN: true
- ConstructionMaterials: Vinyl, Hardboard Siding
- ParkingFeatures: Shared Driveway, Parking Lot, Asphalt, Parking Space - 3
- BelowGradeFinishedArea: 0
- WaterSource: City Water
- ArchitecturalStyle: Cottage/Bungalow
- Attic: Attic Fan
- LotFeatures: Trees
- StructureType: Site Built
- RoadResponsibility: Publicly Maintained Road
- OtherParking: The driveway is shared with the neighbor to the ri
Price history
| Date | Event | Price |
|---|---|---|
| 6/15/2023 | Sold | $290,000+56.8%$403/sqft |
Source: Public Record Report a problem | ||
| 8/27/2019 | Sold | $185,000-5.1%$257/sqft |
Source: | ||
| 7/21/2019 | Pending sale | $195,000$271/sqft |
Source: Asheville Realty Group #3525576 Report a problem | ||
| 7/5/2019 | Listed for sale | $195,000+31.8%$271/sqft |
Source: Asheville Realty Group #3525576 Report a problem | ||
| 2/20/2018 | Sold | $148,000-6.6%$206/sqft |
Source: | ||
Public tax history
| Year | Property taxes | Tax assessment |
|---|---|---|
| 2025 | $1,818 +3.5% | $209,500 |
| 2024 | $1,757 +2.4% | $209,500 |
| 2023 | $1,716 +3.1% | $209,500 |
Find assessor info on the county website
Neighborhood: 28711
Nearby schools
GreatSchools rating
- 6/10Black Mountain PrimaryGrades: PK-3Distance: 0.5 mi
- 6/10Charles D Owen MiddleGrades: 6-8Distance: 3.2 mi
- 7/10Charles D Owen HighGrades: 9-12Distance: 2.9 mi
Schools provided by the listing agent
- Elementary: Black Mountain
- Middle: Charles D Owen
- High: Charles D Owen
Source: The MLS. This data may not be complete. We recommend contacting the local school district to confirm school assignments for this home.
Get pre-qualified for a loan
At Zillow Home Loans, we can pre-qualify you in as little as 5 minutes with no impact to your credit score.An equal housing lender. NMLS #10287.
Sell with ease on Zillow
Get a Zillow Showcase℠ listing at no additional cost and you could sell for —faster.
$321,600
2% more+$6,432
With Zillow Showcase(estimated)$328,032


