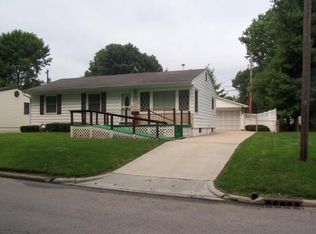Well maintained ranch with full finished basement. Kitchen up-dated on main floor.Second newer kitchen, Family room, office/den in basement. Main floor & basement baths both have jetted tubs. Walk in closet in basement for seasonal clothes. Carpeting & Ceramic floors through-out. Freshly painted interior. All appliances stay. Ceiling fans in all rooms with remotes for most. Spacious 2.5 car detached garage. Patio with Privacy fence. A manicured Lawn. A must see home move-in ready!! Home Warranty.
This property is off market, which means it's not currently listed for sale or rent on Zillow. This may be different from what's available on other websites or public sources.
