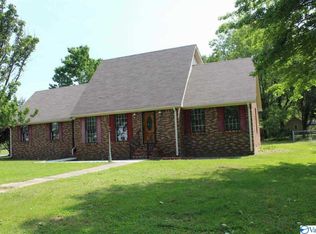Sold for $235,000 on 01/03/25
$235,000
111 N Cahill Rd, Albertville, AL 35950
4beds
1,811sqft
Single Family Residence
Built in 1994
0.34 Acres Lot
$256,600 Zestimate®
$130/sqft
$1,439 Estimated rent
Home value
$256,600
$192,000 - $341,000
$1,439/mo
Zestimate® history
Loading...
Owner options
Explore your selling options
What's special
Move in ready 4 bedroom 2 bathroom home in the heart of Albertville. This home has nice wooden floors throughout the kitchen, dining and living room. Kitchen features granite countertops with stainless steel appliances. Plenty of storage in the house and outside with the extra detached garage. Covered sitting area in backyard with a privacy fence. Conveniently located close to Sand Mountain Park & Amphitheater.
Zillow last checked: 8 hours ago
Listing updated: January 04, 2025 at 11:05pm
Listed by:
Loren Rahn 256-295-6076,
Main Street Realty Plus, LLC
Bought with:
Brock Rutledge, 155834
Canopy Realty LLC
Source: ValleyMLS,MLS#: 21871551
Facts & features
Interior
Bedrooms & bathrooms
- Bedrooms: 4
- Bathrooms: 2
- Full bathrooms: 2
Primary bedroom
- Features: Ceiling Fan(s), Carpet, Vaulted Ceiling(s), Walk-In Closet(s)
- Level: First
- Area: 192
- Dimensions: 12 x 16
Bedroom 2
- Features: Carpet
- Level: First
- Area: 182
- Dimensions: 13 x 14
Bedroom 3
- Features: Bay WDW, Ceiling Fan(s), Crown Molding, Carpet
- Level: First
- Area: 168
- Dimensions: 12 x 14
Bedroom 4
- Features: Ceiling Fan(s), Crown Molding, Carpet
- Level: First
- Area: 154
- Dimensions: 11 x 14
Bathroom 1
- Features: Tile
- Level: First
- Area: 25
- Dimensions: 5 x 5
Dining room
- Features: Bay WDW, Crown Molding, Wood Floor
- Level: First
- Area: 110
- Dimensions: 10 x 11
Kitchen
- Features: Granite Counters, Tile
- Level: First
- Area: 100
- Dimensions: 10 x 10
Living room
- Features: Ceiling Fan(s), Fireplace, Vaulted Ceiling(s), Wood Floor
- Level: First
- Area: 322
- Dimensions: 14 x 23
Laundry room
- Area: 35
- Dimensions: 5 x 7
Heating
- Central 1
Cooling
- Central 1
Appliances
- Included: Oven, Dishwasher, Microwave, Refrigerator
Features
- Basement: Crawl Space
- Has fireplace: Yes
- Fireplace features: Gas Log
Interior area
- Total interior livable area: 1,811 sqft
Property
Parking
- Parking features: Garage-One Car, Garage-Two Car, Garage-Attached, Garage-Detached
Features
- Levels: One
- Stories: 1
Lot
- Size: 0.34 Acres
- Dimensions: 100 x 150
Details
- Parcel number: 1902091001015.002
Construction
Type & style
- Home type: SingleFamily
- Architectural style: Ranch
- Property subtype: Single Family Residence
Condition
- New construction: No
- Year built: 1994
Utilities & green energy
- Sewer: Public Sewer
- Water: Public
Community & neighborhood
Location
- Region: Albertville
- Subdivision: Jim G Medlock
Price history
| Date | Event | Price |
|---|---|---|
| 1/3/2025 | Sold | $235,000-4%$130/sqft |
Source: | ||
| 12/16/2024 | Pending sale | $244,900$135/sqft |
Source: | ||
| 10/16/2024 | Price change | $244,900-2%$135/sqft |
Source: | ||
| 9/21/2024 | Listed for sale | $249,900+52.4%$138/sqft |
Source: | ||
| 7/31/2019 | Sold | $164,000+2.6%$91/sqft |
Source: | ||
Public tax history
| Year | Property taxes | Tax assessment |
|---|---|---|
| 2024 | $725 +5.8% | $16,740 +5.4% |
| 2023 | $685 | $15,880 |
| 2022 | $685 +9.2% | $15,880 +8.5% |
Find assessor info on the county website
Neighborhood: 35950
Nearby schools
GreatSchools rating
- 8/10Albertville Intermediate SchoolGrades: 5-6Distance: 0.1 mi
- 4/10Ala Avenue Middle SchoolGrades: 7-8Distance: 1.1 mi
- 5/10Albertville High SchoolGrades: 9-12Distance: 1.1 mi
Schools provided by the listing agent
- Elementary: Albertville
- Middle: Albertville
- High: Albertville
Source: ValleyMLS. This data may not be complete. We recommend contacting the local school district to confirm school assignments for this home.

Get pre-qualified for a loan
At Zillow Home Loans, we can pre-qualify you in as little as 5 minutes with no impact to your credit score.An equal housing lender. NMLS #10287.
Sell for more on Zillow
Get a free Zillow Showcase℠ listing and you could sell for .
$256,600
2% more+ $5,132
With Zillow Showcase(estimated)
$261,732