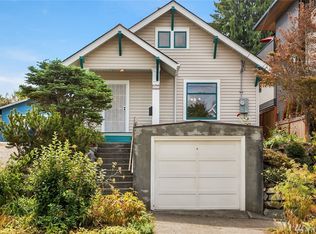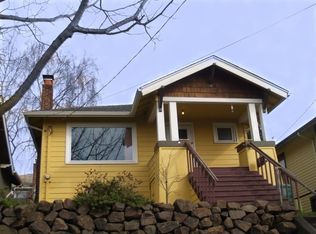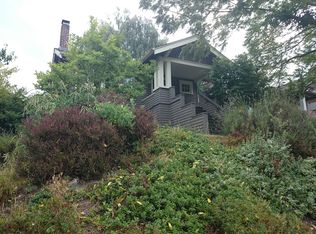Phinney Ridge boasts this 4,200+ sqft sought after open floor plan that is spacious & luxurious! Enjoy the exquisite attention to detail from the finest of finishes and features to top of the line appliances. The spacious kitchen, with gleaming counters and stainless appliances is a chef's dream. Wait until you see the master bedroom with walk-in closet and spa like ensuite bathroom! Amazing outdoor spaces perfect for summer entertainment tops off this must see home! Too many details to list!
This property is off market, which means it's not currently listed for sale or rent on Zillow. This may be different from what's available on other websites or public sources.


