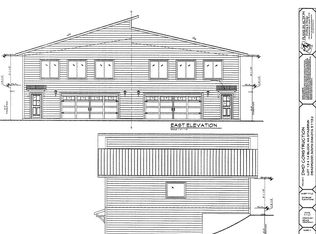Sold for $350,000 on 02/28/23
$350,000
111 Mystery Wagon Rd, Deadwood, SD 57732
2beds
1,079sqft
Site Built
Built in 2022
0.35 Acres Lot
$369,200 Zestimate®
$324/sqft
$1,560 Estimated rent
Home value
$369,200
$351,000 - $388,000
$1,560/mo
Zestimate® history
Loading...
Owner options
Explore your selling options
What's special
Listed by Emily Costopoulos, Keller Williams Black Hills Realty, 858-472-6986. Only minutes from downtown Historic Deadwood, this new construction home on Mystery Wagon Road has the coveted Black Hills views, while still being close to the amenities of Deadwood, Spearfish and surrounding towns. French doors with built in blinds lead to an open living and dining area featuring vaulted ceilings, a modern kitchen with soft close Medallion cabinets, open shelves, and all new appliances. Two bedrooms and two bathrooms with lifetime warranty Onyx vanity countertops, including a large master suite with floor to ceiling tile, modern finishes and a walk-in closet. The heated two car garage has plenty of room for vehicles, toys and storage. Front landscaping is no maintenance xeriscape.
Zillow last checked: 8 hours ago
Listing updated: March 02, 2023 at 07:51am
Listed by:
Emily Costopoulos,
Keller Williams Realty Black Hills SP
Bought with:
NON MEMBER
NON-MEMBER OFFICE
Source: Mount Rushmore Area AOR,MLS#: 74481
Facts & features
Interior
Bedrooms & bathrooms
- Bedrooms: 2
- Bathrooms: 2
- Full bathrooms: 2
- Main level bathrooms: 2
- Main level bedrooms: 2
Primary bedroom
- Description: Large walk-in closet
- Level: Main
- Area: 168
- Dimensions: 12 x 14
Bedroom 2
- Level: Main
- Area: 110
- Dimensions: 10 x 11
Dining room
- Description: Open kitchen / dining
- Level: Main
Kitchen
- Description: Soft close cabinets
- Level: Main
Living room
- Level: Main
Heating
- Natural Gas
Cooling
- Refrig. C/Air
Appliances
- Included: Dishwasher, Disposal, Refrigerator, Gas Range Oven, Microwave, Washer, Dryer
- Laundry: Main Level
Features
- Flooring: Tile, Laminate
- Windows: Double Pane Windows, Sliders, Vinyl, Window Coverings(Some)
- Has basement: No
- Has fireplace: No
Interior area
- Total structure area: 1,079
- Total interior livable area: 1,079 sqft
Property
Parking
- Total spaces: 2
- Parking features: Two Car, Attached
- Attached garage spaces: 2
Lot
- Size: 0.35 Acres
- Features: Rock
Details
- Parcel number: 308100040007000
Construction
Type & style
- Home type: SingleFamily
- Architectural style: Ranch
- Property subtype: Site Built
Materials
- Frame
- Foundation: Slab
- Roof: Composition
Condition
- Year built: 2022
Community & neighborhood
Security
- Security features: Smoke Detector(s)
Location
- Region: Deadwood
- Subdivision: Deadwood Stage Run
Other
Other facts
- Listing terms: Cash,New Loan,FHA,VA Loan
- Road surface type: Paved
Price history
| Date | Event | Price |
|---|---|---|
| 2/28/2023 | Sold | $350,000$324/sqft |
Source: | ||
| 12/22/2022 | Contingent | $350,000$324/sqft |
Source: | ||
| 11/22/2022 | Listed for sale | $350,000+16.7%$324/sqft |
Source: | ||
| 3/4/2022 | Sold | $300,000$278/sqft |
Source: | ||
Public tax history
| Year | Property taxes | Tax assessment |
|---|---|---|
| 2025 | $3,592 -0.4% | $318,180 +5.2% |
| 2024 | $3,606 +89.5% | $302,420 +11.5% |
| 2023 | $1,903 | $271,130 +153.5% |
Find assessor info on the county website
Neighborhood: 57732
Nearby schools
GreatSchools rating
- 4/10Lead-Deadwood Elementary - 03Grades: K-5Distance: 1.2 mi
- 7/10Lead-Deadwood Middle School - 02Grades: 6-8Distance: 3.7 mi
- 4/10Lead-Deadwood High School - 01Grades: 9-12Distance: 3.8 mi

Get pre-qualified for a loan
At Zillow Home Loans, we can pre-qualify you in as little as 5 minutes with no impact to your credit score.An equal housing lender. NMLS #10287.
