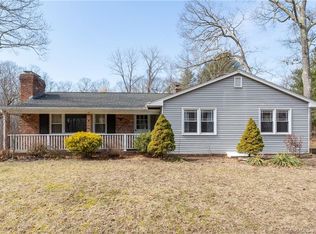Location is everything and this home is centrally located to everything. 1 mile to the Historic Guilford Green with shops and restaurants. 1 mile to Guilford's hidden gem Chaffinch Island and less than 2 miles to the Guilford train station. This immaculate 3 bedroom ranch style home boast an open floor plan perfect for entertaining, with updated kitchen and bathrooms and new hardwood floors. Stainless steel kitchen appliances purchased in 2019, windows and furnace 2018. An over sized private deck allows for quiet nights of grilling, or watching the sunset while reading a book with a glass of wine. Hosting a Covid safe event in the rolling backyard is effortless as the French doors open up in the kitchen. This home is a must see. Call for a private showing. Only the primary buyer and their agent are allowed in. Mask must be worn while in the home.
This property is off market, which means it's not currently listed for sale or rent on Zillow. This may be different from what's available on other websites or public sources.
