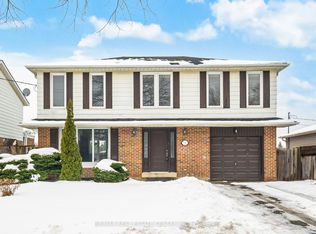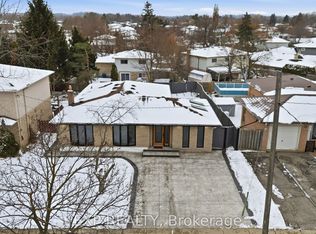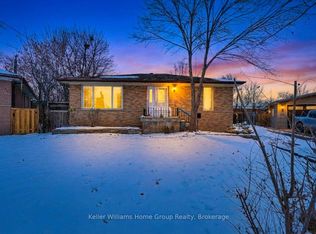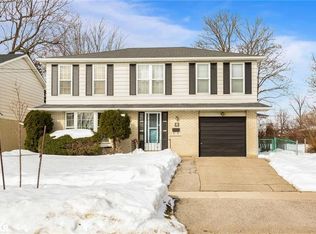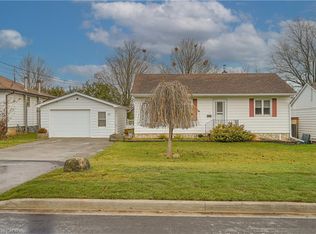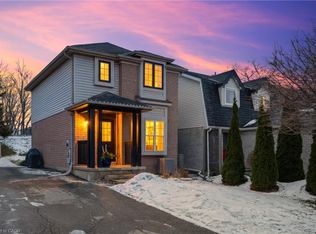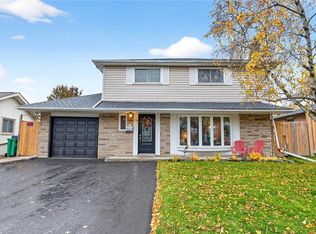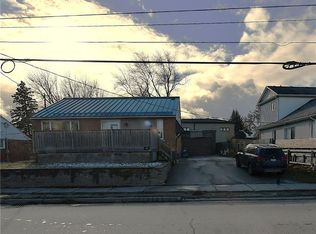111 Mountainview Rd S, Halton Hills, ON L7G 4K2
What's special
- 50 days |
- 59 |
- 2 |
Zillow last checked: 8 hours ago
Listing updated: January 26, 2026 at 11:12am
Thomas Pobojewski, Broker,
ROYAL LEPAGE SIGNATURE REALTY
Facts & features
Interior
Bedrooms & bathrooms
- Bedrooms: 5
- Bathrooms: 2
- Full bathrooms: 2
- Main level bathrooms: 1
- Main level bedrooms: 3
Other
- Level: Main
Bedroom
- Level: Main
Bedroom
- Level: Main
Bedroom
- Level: Basement
Bedroom
- Level: Basement
Bathroom
- Features: 4-Piece
- Level: Main
Bathroom
- Features: 4-Piece
- Level: Basement
Dining room
- Level: Main
Kitchen
- Level: Main
Kitchen
- Level: Basement
Living room
- Level: Main
Recreation room
- Level: Basement
Heating
- Forced Air, Natural Gas
Cooling
- Central Air
Features
- Other
- Basement: Full,Finished
- Has fireplace: No
Interior area
- Total structure area: 1,222
- Total interior livable area: 1,222 sqft
- Finished area above ground: 1,222
Video & virtual tour
Property
Parking
- Total spaces: 5
- Parking features: Attached Garage, Carport
- Attached garage spaces: 1
- Uncovered spaces: 4
Features
- Frontage type: South
- Frontage length: 50.00
Lot
- Size: 5,500 Square Feet
- Dimensions: 50 x 110
- Features: Urban, Park, Public Transit, Schools
Details
- Parcel number: 250520012
- Zoning: LDR1-2(MN)
Construction
Type & style
- Home type: SingleFamily
- Architectural style: Bungalow
- Property subtype: Single Family Residence, Residential
Materials
- Brick Veneer
- Foundation: Other
- Roof: Other
Condition
- 51-99 Years
- New construction: No
Utilities & green energy
- Sewer: Sewer (Municipal)
- Water: Municipal
Community & HOA
Location
- Region: Halton Hills
Financial & listing details
- Price per square foot: C$597/sqft
- Annual tax amount: C$4,500
- Date on market: 12/15/2025
- Inclusions: Other, See Schedule C rental: Hot Water Tank
- Exclusions: Curtains
(905) 568-2121
By pressing Contact Agent, you agree that the real estate professional identified above may call/text you about your search, which may involve use of automated means and pre-recorded/artificial voices. You don't need to consent as a condition of buying any property, goods, or services. Message/data rates may apply. You also agree to our Terms of Use. Zillow does not endorse any real estate professionals. We may share information about your recent and future site activity with your agent to help them understand what you're looking for in a home.
Price history
Price history
| Date | Event | Price |
|---|---|---|
| 1/26/2026 | Pending sale | C$729,900C$597/sqft |
Source: ITSO #40793805 Report a problem | ||
| 1/26/2026 | Listed for sale | C$729,900C$597/sqft |
Source: ITSO #40793805 Report a problem | ||
| 1/16/2026 | Contingent | C$729,900C$597/sqft |
Source: ITSO #40793805 Report a problem | ||
| 12/15/2025 | Listed for sale | C$729,900C$597/sqft |
Source: ITSO #40793805 Report a problem | ||
Public tax history
Public tax history
Tax history is unavailable.Climate risks
Neighborhood: Georgetown
Nearby schools
GreatSchools rating
No schools nearby
We couldn't find any schools near this home.
- Loading
