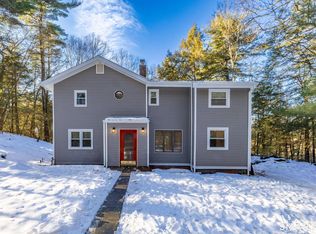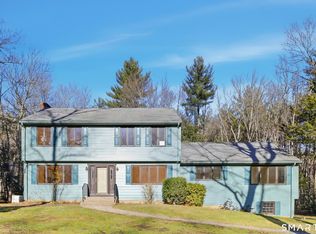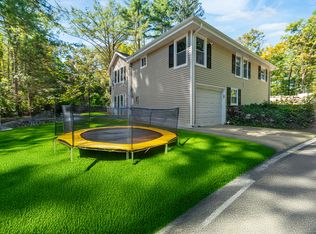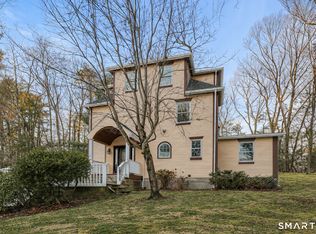Why wait for new construction when you can move right into this stunning, fully renovated home offering over 2,500 sq ft of beautifully updated living space? No detail was overlooked-enjoy peace of mind with a newer roof, new windows, new flooring throughout main floor, and three fully renovated bathrooms. The chef's kitchen is equipped with all new appliances, modern lighting, and premium finishes. Step outside onto the brand-new deck, perfect for entertaining, and admire the freshly paved driveway leading to a spacious 3-car garage. This home features efficient propane tankless heating and hot water, and the septic system has been professionally cleaned and inspected. Truly turnkey, this property feels like new construction inside and out. Everything is done-just unpack and enjoy! Don't miss your chance to own this exceptional home-schedule your private showing today before it's gone!
For sale
$590,000
111 Mountain Road, Granby, CT 06060
3beds
2,538sqft
Est.:
Single Family Residence
Built in 1970
2.02 Acres Lot
$-- Zestimate®
$232/sqft
$-- HOA
What's special
Three fully renovated bathroomsStunning fully renovated homeModern lightingPremium finishesNew windowsFreshly paved drivewayNewer roof
- 20 days |
- 1,886 |
- 72 |
Zillow last checked: 8 hours ago
Listing updated: January 05, 2026 at 05:00pm
Listed by:
Jacek Mikolajczyk Team,
Jacek Mikolajczyk (860)874-6646,
Berkshire Hathaway NE Prop. 860-677-4949
Source: Smart MLS,MLS#: 24147240
Tour with a local agent
Facts & features
Interior
Bedrooms & bathrooms
- Bedrooms: 3
- Bathrooms: 3
- Full bathrooms: 3
Rooms
- Room types: Exercise Room
Primary bedroom
- Features: Hardwood Floor
- Level: Main
Bedroom
- Features: Hardwood Floor
- Level: Main
Bedroom
- Features: Hardwood Floor
- Level: Main
Bathroom
- Level: Main
Dining room
- Features: Hardwood Floor
- Level: Main
Family room
- Features: Laminate Floor
- Level: Lower
Kitchen
- Features: Sliders, Hardwood Floor
- Level: Main
Living room
- Features: Hardwood Floor
- Level: Main
Office
- Level: Lower
Rec play room
- Features: Vinyl Floor
- Level: Lower
Heating
- Hot Water, Propane
Cooling
- Central Air
Appliances
- Included: Oven/Range, Microwave, Refrigerator, Dishwasher, Water Heater, Tankless Water Heater
- Laundry: Lower Level
Features
- Windows: Thermopane Windows
- Basement: Full
- Attic: Pull Down Stairs
- Has fireplace: No
Interior area
- Total structure area: 2,538
- Total interior livable area: 2,538 sqft
- Finished area above ground: 1,418
- Finished area below ground: 1,120
Property
Parking
- Total spaces: 6
- Parking features: Attached, Paved, Driveway, Private
- Attached garage spaces: 3
- Has uncovered spaces: Yes
Features
- Patio & porch: Deck
- Exterior features: Rain Gutters, Lighting, Stone Wall
Lot
- Size: 2.02 Acres
- Features: Level
Details
- Parcel number: 1934579
- Zoning: R2A
Construction
Type & style
- Home type: SingleFamily
- Architectural style: Ranch
- Property subtype: Single Family Residence
Materials
- Vinyl Siding
- Foundation: Concrete Perimeter, Raised
- Roof: Asphalt
Condition
- New construction: No
- Year built: 1970
Utilities & green energy
- Sewer: Septic Tank
- Water: Well
Green energy
- Energy efficient items: Windows
Community & HOA
Community
- Subdivision: North Granby
HOA
- Has HOA: No
Location
- Region: North Granby
Financial & listing details
- Price per square foot: $232/sqft
- Tax assessed value: $282,940
- Annual tax amount: $9,679
- Date on market: 1/6/2026
Estimated market value
Not available
Estimated sales range
Not available
Not available
Price history
Price history
| Date | Event | Price |
|---|---|---|
| 1/6/2026 | Listed for sale | $590,000-1.7%$232/sqft |
Source: | ||
| 1/2/2026 | Listing removed | $599,900$236/sqft |
Source: | ||
| 10/22/2025 | Pending sale | $599,900$236/sqft |
Source: | ||
| 9/3/2025 | Listed for sale | $599,900$236/sqft |
Source: | ||
| 8/19/2025 | Pending sale | $599,900$236/sqft |
Source: | ||
Public tax history
Public tax history
| Year | Property taxes | Tax assessment |
|---|---|---|
| 2025 | $9,679 +27.2% | $282,940 +23.2% |
| 2024 | $7,609 +3.9% | $229,670 |
| 2023 | $7,324 +1.4% | $229,670 +27.1% |
Find assessor info on the county website
BuyAbility℠ payment
Est. payment
$3,557/mo
Principal & interest
$2288
Property taxes
$1062
Home insurance
$207
Climate risks
Neighborhood: 06060
Nearby schools
GreatSchools rating
- 6/10Wells Road Intermediate SchoolGrades: 3-5Distance: 2.2 mi
- 7/10Granby Memorial Middle SchoolGrades: 6-8Distance: 3.8 mi
- 10/10Granby Memorial High SchoolGrades: 9-12Distance: 3.8 mi
Schools provided by the listing agent
- Middle: Granby,Wells Road
- High: Granby Memorial
Source: Smart MLS. This data may not be complete. We recommend contacting the local school district to confirm school assignments for this home.




