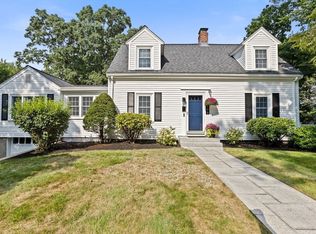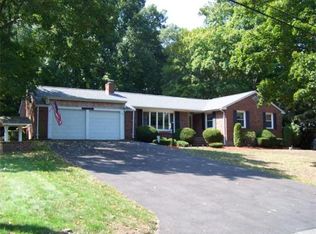WEYMOUTH HEIGHT'S !! MT.Vernon West !! Picture Book Neighborhood !! Amazing Location set between Spectacular Legion Field & Emery Park Recreation Facilities,is this Oversized Custom Cape Home, Large Fireplaced Living Rm, Dining Rm, Eat-in Kitchen, 4 Bedroom's 2 Full Bath's Large Lower Level Bonus Rm, Hardwood Floor's Thru-out !! 1 Car Garage, Great Large Back yard,, Newer Roof, This Home is surrounded by much Higher priced home's Price Reflects Work Needed !! Bring your ideas this is a Real Gem !!!! some work this could be a Real Showplace !!! Minutes to RT 3 OR 3A , Hingham Shipyard Commuter Boat, a Commuters Dream !! OPEN HOUSE SUNDAY 11-1 PM
This property is off market, which means it's not currently listed for sale or rent on Zillow. This may be different from what's available on other websites or public sources.

