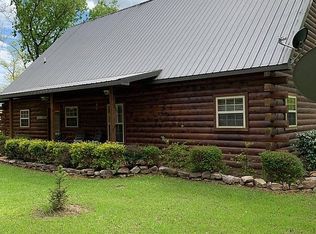Closed
$262,500
111 Mount Olive Retreat Rd, Melbourne, AR 72556
2beds
988sqft
Single Family Residence
Built in 2015
1.68 Acres Lot
$269,100 Zestimate®
$266/sqft
$991 Estimated rent
Home value
$269,100
Estimated sales range
Not available
$991/mo
Zestimate® history
Loading...
Owner options
Explore your selling options
What's special
FULLY FURNISHED CUSTOM HOME WITH A RIVER VIEW! This 2 bedroom, 2 bath home features an open living room/kitchen with vaulted ceilings. The living room has a gas log fireplace. The kitchen has granite countertops, custom cabinets, pantry, & wine cabinet. The Master suite has an attached full bathroom with walk in tile shower, and two closets. The home has a complete wrap around porch with an attached grilling deck! Located on a large lot about 1 mile from the AGFC boat launch and a short drive to area hiking trails!
Zillow last checked: 8 hours ago
Listing updated: May 09, 2025 at 05:22am
Listed by:
Brandy N Corter 870-373-4009,
Re/Max Edge Realty Melbourne
Bought with:
Brandy N Corter, AR
Re/Max Edge Realty Melbourne
Source: CARMLS,MLS#: 25010812
Facts & features
Interior
Bedrooms & bathrooms
- Bedrooms: 2
- Bathrooms: 2
- Full bathrooms: 2
Dining room
- Features: Kitchen/Dining Combo, Breakfast Bar
Heating
- Electric
Cooling
- Electric
Appliances
- Included: Free-Standing Range, Electric Range, Dishwasher, Refrigerator, Washer, Electric Water Heater
- Laundry: Washer Hookup, Electric Dryer Hookup, Laundry Room
Features
- Ceiling Fan(s), Walk-in Shower, Breakfast Bar, Granite Counters, Pantry, Sheet Rock, Tray Ceiling(s), Vaulted Ceiling(s), 2 Bedrooms Same Level
- Flooring: Wood, Tile
- Doors: Insulated Doors
- Windows: Insulated Windows
- Basement: None
- Has fireplace: Yes
- Fireplace features: Gas Logs Present
Interior area
- Total structure area: 988
- Total interior livable area: 988 sqft
Property
Parking
- Parking features: Other
Features
- Levels: One
- Stories: 1
- Patio & porch: Porch
- Has view: Yes
- View description: River, Mountain(s)
- Has water view: Yes
- Water view: River
Lot
- Size: 1.68 Acres
- Features: Level, Cleared, River/Lake Area
Details
- Parcel number: 00107410005
Construction
Type & style
- Home type: SingleFamily
- Architectural style: Traditional
- Property subtype: Single Family Residence
Materials
- Shaker
- Foundation: Crawl Space
- Roof: Composition
Condition
- New construction: No
- Year built: 2015
Utilities & green energy
- Electric: Electric-Co-op
- Sewer: Septic Tank
- Water: Well
Green energy
- Energy efficient items: Doors
Community & neighborhood
Location
- Region: Melbourne
- Subdivision: Metes & Bounds
HOA & financial
HOA
- Has HOA: No
Other
Other facts
- Listing terms: VA Loan,FHA,Conventional,Cash
- Road surface type: Gravel
Price history
| Date | Event | Price |
|---|---|---|
| 5/2/2025 | Sold | $262,500-2.7%$266/sqft |
Source: | ||
| 3/20/2025 | Listed for sale | $269,900$273/sqft |
Source: | ||
Public tax history
| Year | Property taxes | Tax assessment |
|---|---|---|
| 2024 | $899 +4.1% | $17,270 |
| 2023 | $864 | $17,270 |
| 2022 | $864 +0.2% | $17,270 +0.2% |
Find assessor info on the county website
Neighborhood: 72556
Nearby schools
GreatSchools rating
- 6/10Calico Rock Elementary SchoolGrades: K-6Distance: 9.1 mi
- 5/10Calico Rock High SchoolGrades: 7-12Distance: 9.2 mi
Get pre-qualified for a loan
At Zillow Home Loans, we can pre-qualify you in as little as 5 minutes with no impact to your credit score.An equal housing lender. NMLS #10287.
