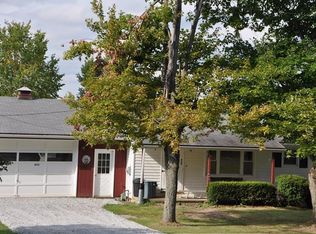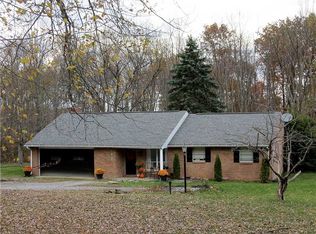Sold for $621,529
$621,529
111 Morrow Rd, Beaver Falls, PA 15010
4beds
6,506sqft
Single Family Residence
Built in 1976
20.87 Acres Lot
$788,500 Zestimate®
$96/sqft
$3,305 Estimated rent
Home value
$788,500
$631,000 - $970,000
$3,305/mo
Zestimate® history
Loading...
Owner options
Explore your selling options
What's special
1-of-a-kind custom-built home by builder, Marshall Huzyak. 20+ acres-6 car garage. Back-split style combines timeless design & unique features w/space & versatility. LR w/spiral staircase leading to loft. Formal DR w/built-in cabinets & 9+ foot ceilings. Kitchen features island seating for 6, prep sink, breakfast nook w/abundant cabinetry & picture window overlooking serene surroundings. Doors to den & wall of built-ins. Light-filled FR w/cozy stone fireplace, sliding door to patio & floor-to-ceiling windows for breathtaking views. Primary suite is a private retreat, mirrored closet doors w/custom built-ins for efficient storage, small office, private deck & bath. 3 more bedrooms, 1 being an ensuite. LL is an entertainer's dream, brick fp, wet bar, pass-thru to a 2nd kitchen & bonus spaces such as office, laundry room & cedar closet. Step outside to enjoy the stone patio, peaceful wooded views & an inground pool needing full restoration. Perfect balance of privacy, charm & opportunity!
Zillow last checked: 8 hours ago
Listing updated: April 22, 2025 at 12:50pm
Listed by:
Barbara Averell 888-397-7352,
EXP REALTY LLC
Bought with:
Jeremy Mulder
REALTY CONNECT
Source: WPMLS,MLS#: 1680818 Originating MLS: West Penn Multi-List
Originating MLS: West Penn Multi-List
Facts & features
Interior
Bedrooms & bathrooms
- Bedrooms: 4
- Bathrooms: 6
- Full bathrooms: 4
- 1/2 bathrooms: 2
Primary bedroom
- Level: Upper
- Dimensions: 28x16
Bedroom 2
- Level: Upper
- Dimensions: 18x15
Bedroom 3
- Level: Upper
- Dimensions: 15x14
Bedroom 4
- Level: Upper
- Dimensions: 13x12
Bonus room
- Level: Upper
- Dimensions: 12x9
Bonus room
- Level: Main
- Dimensions: 12x11
Den
- Level: Main
- Dimensions: 12x11
Den
- Level: Upper
- Dimensions: 8x7
Dining room
- Level: Main
- Dimensions: 20x15
Entry foyer
- Level: Main
- Dimensions: 15x12
Family room
- Level: Main
- Dimensions: 30x12
Game room
- Level: Lower
- Dimensions: 28x27
Kitchen
- Level: Main
- Dimensions: 18x11
Living room
- Level: Main
- Dimensions: 25x15
Heating
- Forced Air
Cooling
- Central Air
Appliances
- Included: Some Electric Appliances, Cooktop, Dryer, Dishwasher, Microwave, Refrigerator, Washer
Features
- Wet Bar, Kitchen Island, Pantry, Window Treatments
- Flooring: Other, Carpet
- Windows: Window Treatments
- Basement: Walk-Out Access
- Number of fireplaces: 2
- Fireplace features: Family/Living/Great Room
Interior area
- Total structure area: 6,506
- Total interior livable area: 6,506 sqft
Property
Parking
- Total spaces: 6
- Parking features: Attached, Detached, Garage, Garage Door Opener
- Has attached garage: Yes
Lot
- Size: 20.87 Acres
- Dimensions: 20.87
Details
- Parcel number: 571420150005
Construction
Type & style
- Home type: SingleFamily
- Architectural style: Raised Ranch
- Property subtype: Single Family Residence
Materials
- Brick
- Roof: Asphalt
Condition
- Resale
- Year built: 1976
Utilities & green energy
- Sewer: Septic Tank
- Water: Well
Community & neighborhood
Location
- Region: Beaver Falls
Price history
| Date | Event | Price |
|---|---|---|
| 4/22/2025 | Sold | $621,529-9.9%$96/sqft |
Source: | ||
| 3/4/2025 | Pending sale | $690,000$106/sqft |
Source: | ||
| 1/29/2025 | Contingent | $690,000$106/sqft |
Source: | ||
| 1/7/2025 | Listed for sale | $690,000$106/sqft |
Source: | ||
| 11/27/2024 | Contingent | $690,000$106/sqft |
Source: | ||
Public tax history
| Year | Property taxes | Tax assessment |
|---|---|---|
| 2024 | $11,163 -41.6% | $680,100 +302.2% |
| 2023 | $19,108 | $169,100 |
| 2022 | $19,108 +1.8% | $169,100 |
Find assessor info on the county website
Neighborhood: 15010
Nearby schools
GreatSchools rating
- 5/10Highland Middle SchoolGrades: 5-8Distance: 2.2 mi
- 7/10Blackhawk High SchoolGrades: 9-12Distance: 1.8 mi
Schools provided by the listing agent
- District: Blackhawk
Source: WPMLS. This data may not be complete. We recommend contacting the local school district to confirm school assignments for this home.
Get pre-qualified for a loan
At Zillow Home Loans, we can pre-qualify you in as little as 5 minutes with no impact to your credit score.An equal housing lender. NMLS #10287.

