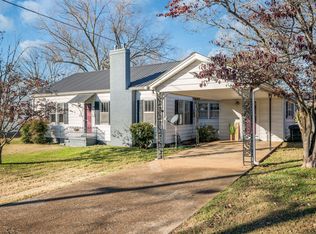Closed
$200,000
111 Morrison St, Centerville, TN 37033
3beds
1,202sqft
Single Family Residence, Residential
Built in 1960
8,276.4 Square Feet Lot
$216,700 Zestimate®
$166/sqft
$1,390 Estimated rent
Home value
$216,700
$204,000 - $228,000
$1,390/mo
Zestimate® history
Loading...
Owner options
Explore your selling options
What's special
Come check out this Awesome 1 Level, All Brick, 3 bed/1 Bath home for under $200K... nestled on a peaceful and serene street, located just off Centerville, Tennessee's historic town square! (Bedroom 3 does not have a closet) Super Cute, Freshly Painted with a new Metal Roof in 2021! It Features, Hardwood Flooring, Covered Carport, Shed Remains, and Fenced in Backyard! This one won't last long! Schedule your showing Today! This home is Sold "As-Is". Seller will make NO Repairs!
Zillow last checked: 8 hours ago
Listing updated: July 18, 2024 at 04:58am
Listing Provided by:
Kim McDonald 615-397-3206,
Green Property Brokers, Inc.
Bought with:
John Johnny Cothran, 289498
Steve Cothran Realty, LLC
Source: RealTracs MLS as distributed by MLS GRID,MLS#: 2556355
Facts & features
Interior
Bedrooms & bathrooms
- Bedrooms: 3
- Bathrooms: 1
- Full bathrooms: 1
- Main level bedrooms: 3
Bedroom 1
- Area: 143 Square Feet
- Dimensions: 11x13
Bedroom 2
- Area: 130 Square Feet
- Dimensions: 10x13
Bedroom 3
- Area: 121 Square Feet
- Dimensions: 11x11
Kitchen
- Features: Eat-in Kitchen
- Level: Eat-in Kitchen
- Area: 156 Square Feet
- Dimensions: 12x13
Living room
- Features: Combination
- Level: Combination
- Area: 252 Square Feet
- Dimensions: 12x21
Heating
- Central, Natural Gas
Cooling
- Central Air, Electric
Appliances
- Included: Electric Oven, Electric Range
Features
- Ceiling Fan(s), Primary Bedroom Main Floor
- Flooring: Wood, Tile, Vinyl
- Basement: Crawl Space
- Has fireplace: No
Interior area
- Total structure area: 1,202
- Total interior livable area: 1,202 sqft
- Finished area above ground: 1,202
Property
Parking
- Total spaces: 1
- Parking features: Detached
- Carport spaces: 1
Features
- Levels: One
- Stories: 1
- Patio & porch: Porch, Covered, Patio
- Fencing: Back Yard
Lot
- Size: 8,276 sqft
- Dimensions: 62.5 x 120 IRR
- Features: Level
Details
- Parcel number: 041108I F 02500 00001108I
- Special conditions: Standard
Construction
Type & style
- Home type: SingleFamily
- Property subtype: Single Family Residence, Residential
Materials
- Brick
- Roof: Metal
Condition
- New construction: No
- Year built: 1960
Utilities & green energy
- Sewer: Public Sewer
- Water: Public
- Utilities for property: Electricity Available, Water Available
Community & neighborhood
Location
- Region: Centerville
- Subdivision: County
Price history
| Date | Event | Price |
|---|---|---|
| 9/15/2023 | Sold | $200,000+0.1%$166/sqft |
Source: | ||
| 8/31/2023 | Pending sale | $199,900$166/sqft |
Source: | ||
| 8/10/2023 | Contingent | $199,900$166/sqft |
Source: | ||
| 8/4/2023 | Listed for sale | $199,900+85.1%$166/sqft |
Source: | ||
| 3/28/2019 | Sold | $108,000-6%$90/sqft |
Source: | ||
Public tax history
| Year | Property taxes | Tax assessment |
|---|---|---|
| 2024 | $1,048 +6.9% | $28,525 |
| 2023 | $981 +278.7% | $28,525 +5.3% |
| 2022 | $259 | $27,100 +25.8% |
Find assessor info on the county website
Neighborhood: 37033
Nearby schools
GreatSchools rating
- NACenterville ElementaryGrades: PK-2Distance: 0.8 mi
- 7/10Hickman Co Middle SchoolGrades: 6-8Distance: 3 mi
- 5/10Hickman Co Sr High SchoolGrades: 9-12Distance: 2.9 mi
Schools provided by the listing agent
- Elementary: Centerville Elementary
- Middle: Hickman Co Middle School
- High: Hickman Co Sr High School
Source: RealTracs MLS as distributed by MLS GRID. This data may not be complete. We recommend contacting the local school district to confirm school assignments for this home.

Get pre-qualified for a loan
At Zillow Home Loans, we can pre-qualify you in as little as 5 minutes with no impact to your credit score.An equal housing lender. NMLS #10287.
