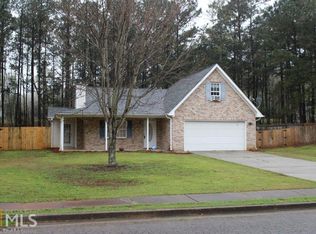Welcome Home! Hard to stepless ranch in friendly, social community. New paint and carpet throughout. Neutral palette. Spacious kitchen with view to spacious fireside family room. Generously sized secondary bedrooms. Escape to a master retreat to envy. Easy access to 75. Close to shopping, restaurants and schools. Schedule a showing today!
This property is off market, which means it's not currently listed for sale or rent on Zillow. This may be different from what's available on other websites or public sources.
