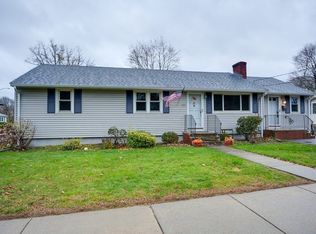POP THE BUBBLY FOR TWO REASONS - NEW YEARS AND NEW HOME!! The hardwood floors are shining and the main level is freshly painted. The living room runs along back of house with big windows that LET ALL THE SUN IN! Eat in Kitchen, three generous bedrooms, full bath finish out the first floor. Downstairs adds some much more space for AT HOME OFFICE, HOME GYM, FAMILY ROOM with fireplace. Private yard with a walk out from lower level allows for great outside entertaining. Quiet area but within minutes. Close to downtown, shopping, and restaurants.
This property is off market, which means it's not currently listed for sale or rent on Zillow. This may be different from what's available on other websites or public sources.
