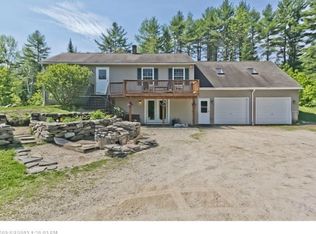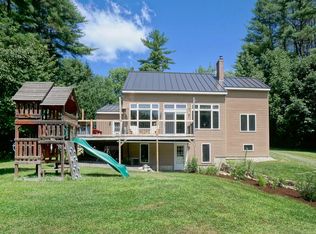This stunning, one of-a-kind log style home is tucked away in a peaceful, private setting on a beautifully landscaped 2 acre lot and surrounded by the picturesque woodlands. This home is custom designed and offers luxury amenities. When you enter the large foyer you will be drawn to the spectacular living room with a 2-story stone fireplace, exposed beams and cathedral ceiling, a wall of windows allowing great light that opens to a large deck perfect for entertaining. The large dining room opens to your new custom kitchen with quartz counter tops, stainless steel appliances, and a walk in pantry. When you escape to the 2nd floor master suite you will find an abundance of closet space and a large bath with custom shower and separate soaking tub. Outside the entry to the master there is a private office/study. The finished lower level offers a family room with woodstove, two additional bedrooms, full bath and storage. Home has been meticulously maintained and has all high efficiency replacement windows. Property also offers a 2 car garage and additional out building great for a studio, garden house or additional storage.*Showings will begin Friday, March 5th. Please join us for a safe socially distant Open House Sunday, March 7th from 11:00AM - 1:00PM!*
This property is off market, which means it's not currently listed for sale or rent on Zillow. This may be different from what's available on other websites or public sources.


