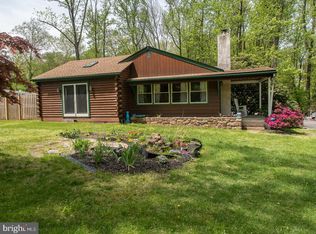Sold for $425,000 on 01/10/23
$425,000
111 Midway Rd, Phoenixville, PA 19460
3beds
2,625sqft
Single Family Residence
Built in 1956
0.57 Acres Lot
$406,800 Zestimate®
$162/sqft
$2,569 Estimated rent
Home value
$406,800
$350,000 - $468,000
$2,569/mo
Zestimate® history
Loading...
Owner options
Explore your selling options
What's special
Coming soon, This Beautiful Ranch in the sought after Bevans Orchard neighborhood is just waiting to become your new home. This updated 3 bedroom,1 bath home has many extras. Hardwood floors, geothermal heating/ cooling, new windows, new doors, new roof, new siding, new driveway and more. Enter the great room via a ramp. Relax in front of a bay window and wood burning fireplace insert. Another bay window greets you in the dining room. On the main floor you will find custom blinds through along with a full bath and two bedrooms with a lot of closet space. A full kitchen opens to a magnificent sun room with gorgeous windows including another bay window, skylights, cathedral ceiling, radiant floor heat and wood burning stove. This is a relaxing room to watch it snow or listen to the rain upon the metal roof. Exit french doors leading to a wrap around deck with Trex surface. From the deck you have access to the driveway via stairs and also the flagstone patio with fire pit. Surrounding the house are extensive flower beds including a fenced in vegetable garden. Plenty of seasoned firewood is available and protected from the elements. In the lower level, along with a bedroom/office with its own entrance, you will find plenty of storage (shelves and cabinets), a work bench, washer/dryer, washtub and direct access to the garage. The full attic is accessible by pull down stairs. A must see.
Zillow last checked: 9 hours ago
Listing updated: July 27, 2023 at 06:06pm
Listed by:
Chris Becker-Brown 610-220-8734,
BHHS Fox & Roach-Exton,
Listing Team: Chris Becker-Brown Team, Co-Listing Agent: Edward G Klimas 610-350-7272,
BHHS Fox & Roach-Exton
Bought with:
Tom Toole III, RS228901
RE/MAX Main Line-West Chester
Stacey Mitchell, RS353195
RE/MAX Main Line-West Chester
Source: Bright MLS,MLS#: PACT2035950
Facts & features
Interior
Bedrooms & bathrooms
- Bedrooms: 3
- Bathrooms: 1
- Full bathrooms: 1
- Main level bathrooms: 1
- Main level bedrooms: 2
Basement
- Description: Percent Finished: 100.0
- Area: 800
Heating
- Wood Stove, Forced Air, Geothermal
Cooling
- Geothermal, Ceiling Fan(s), Central Air
Appliances
- Included: Cooktop, Dishwasher, Dryer, ENERGY STAR Qualified Washer, ENERGY STAR Qualified Refrigerator, Self Cleaning Oven, Washer, Water Heater, Gas Water Heater
- Laundry: Lower Level
Features
- Built-in Features, Ceiling Fan(s), Chair Railings, Crown Molding, Dining Area, Family Room Off Kitchen, Bathroom - Tub Shower, Kitchen - Country
- Flooring: Hardwood, Ceramic Tile, Carpet, Vinyl, Wood
- Windows: Bay/Bow, Energy Efficient, ENERGY STAR Qualified Windows, Replacement, Window Treatments
- Basement: Partial
- Has fireplace: Yes
- Fireplace features: Insert, Wood Burning, Wood Burning Stove
Interior area
- Total structure area: 2,625
- Total interior livable area: 2,625 sqft
- Finished area above ground: 1,825
- Finished area below ground: 800
Property
Parking
- Total spaces: 2
- Parking features: Garage Faces Rear, Driveway, Paved, Off Street, Attached
- Attached garage spaces: 2
- Has uncovered spaces: Yes
Accessibility
- Accessibility features: 2+ Access Exits, Accessible Approach with Ramp
Features
- Levels: Two
- Stories: 2
- Patio & porch: Patio, Deck, Porch, Roof
- Exterior features: Lighting, Flood Lights, Rain Gutters
- Pool features: None
Lot
- Size: 0.57 Acres
Details
- Additional structures: Above Grade, Below Grade
- Parcel number: 2604D0041
- Zoning: R10
- Zoning description: Lot 68&DWG PO LT 69
- Special conditions: Standard
Construction
Type & style
- Home type: SingleFamily
- Architectural style: Ranch/Rambler
- Property subtype: Single Family Residence
Materials
- Cement Siding, Copper Plumbing, Stone, Fiber Cement
- Foundation: Other
- Roof: Metal
Condition
- Excellent
- New construction: No
- Year built: 1956
- Major remodel year: 2014
Utilities & green energy
- Electric: 220 Volts
- Sewer: Public Sewer
- Water: Private
- Utilities for property: Cable Connected, Electricity Available, Phone, Water Available, Sewer Available, Cable
Community & neighborhood
Location
- Region: Phoenixville
- Subdivision: Bevans Orchard
- Municipality: EAST PIKELAND TWP
Other
Other facts
- Listing agreement: Exclusive Agency
- Listing terms: Conventional,Cash,FHA,VA Loan
- Ownership: Fee Simple
Price history
| Date | Event | Price |
|---|---|---|
| 1/10/2023 | Sold | $425,000+11.8%$162/sqft |
Source: | ||
| 12/1/2022 | Pending sale | $380,000$145/sqft |
Source: | ||
| 11/14/2022 | Contingent | $380,000$145/sqft |
Source: | ||
| 11/11/2022 | Listed for sale | $380,000$145/sqft |
Source: | ||
Public tax history
Tax history is unavailable.
Neighborhood: 19460
Nearby schools
GreatSchools rating
- 6/10Manavon Elementary SchoolGrades: 2-5Distance: 2 mi
- 7/10Phoenixville Area Middle SchoolGrades: 6-8Distance: 2.1 mi
- 7/10Phoenixville Area High SchoolGrades: 9-12Distance: 2.2 mi
Schools provided by the listing agent
- High: Phoenixville Area
- District: Phoenixville Area
Source: Bright MLS. This data may not be complete. We recommend contacting the local school district to confirm school assignments for this home.

Get pre-qualified for a loan
At Zillow Home Loans, we can pre-qualify you in as little as 5 minutes with no impact to your credit score.An equal housing lender. NMLS #10287.
Sell for more on Zillow
Get a free Zillow Showcase℠ listing and you could sell for .
$406,800
2% more+ $8,136
With Zillow Showcase(estimated)
$414,936