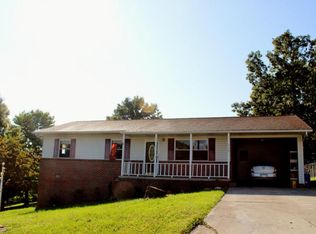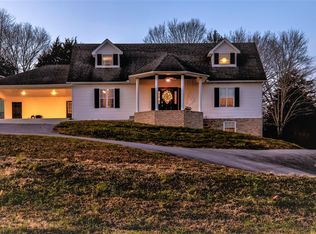This home offers 4 large bedrooms (2 without a window but has a closet) and has been fully renovated. Mother in law suite in the basement with its own driveway and entrances. Both living areas and kitchens are open concept to offer the most for entertaining. The carport has a workshop underneath for extra storage space Renovations include new bamboo floors, Santa Fe doors, custom cabinets, granite countertops, 2 kitchens, siding, roof, gutters, natural gas HVAC, paint and more. Buyer to verify all measurements.
This property is off market, which means it's not currently listed for sale or rent on Zillow. This may be different from what's available on other websites or public sources.


