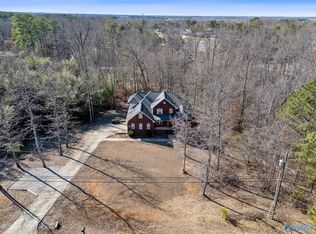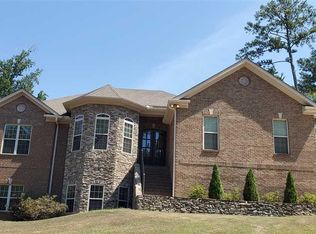Sold for $485,000
$485,000
111 Memory Ln, Harvest, AL 35749
5beds
2,954sqft
Single Family Residence
Built in 2011
1 Acres Lot
$465,500 Zestimate®
$164/sqft
$2,525 Estimated rent
Home value
$465,500
$433,000 - $498,000
$2,525/mo
Zestimate® history
Loading...
Owner options
Explore your selling options
What's special
Discover this stunning custom-built 5-bedroom, 3-bathroom home nestled on a 1-acre wooded lot in Harvest, AL. Surrounded by nature, this property features two serene ponds, offering a peaceful retreat right at home. Inside, enjoy spacious living areas, custom finishes, and a thoughtfully designed layout perfect for both relaxation and entertaining. With plenty of space to spread out, this home combines comfort, elegance, and privacy—all while being conveniently located near shopping, dining, and top-rated schools. Don’t miss this rare opportunity!
Zillow last checked: 8 hours ago
Listing updated: June 30, 2025 at 04:53pm
Listed by:
Kynan Donovan 256-506-0582,
A.H. Sothebys Int. Realty
Bought with:
Sara Sharp, 126445
Capstone Realty LLC Huntsville
Source: ValleyMLS,MLS#: 21882436
Facts & features
Interior
Bedrooms & bathrooms
- Bedrooms: 5
- Bathrooms: 3
- Full bathrooms: 2
- 3/4 bathrooms: 1
Primary bedroom
- Features: 9’ Ceiling, Ceiling Fan(s), Crown Molding, Smooth Ceiling, Tray Ceiling(s), Wood Floor, Walk-In Closet(s)
- Level: First
- Area: 336
- Dimensions: 16 x 21
Bedroom 2
- Features: Ceiling Fan(s), Carpet, Smooth Ceiling, Walk-In Closet(s)
- Level: Second
- Area: 143
- Dimensions: 11 x 13
Bedroom 3
- Features: 9’ Ceiling, Ceiling Fan(s), Carpet, Smooth Ceiling, Walk-In Closet(s)
- Level: Second
- Area: 168
- Dimensions: 12 x 14
Bedroom 4
- Features: Ceiling Fan(s), Carpet, Smooth Ceiling
- Level: Second
- Area: 276
- Dimensions: 12 x 23
Bedroom 5
- Features: 9’ Ceiling, Ceiling Fan(s), Crown Molding, Carpet, Recessed Lighting, Smooth Ceiling, Walk-In Closet(s)
- Level: First
- Area: 156
- Dimensions: 12 x 13
Dining room
- Features: 9’ Ceiling, Crown Molding, Smooth Ceiling, Wood Floor, Wainscoting
- Level: First
- Area: 156
- Dimensions: 12 x 13
Kitchen
- Features: 9’ Ceiling, Crown Molding, Eat-in Kitchen, Granite Counters, Recessed Lighting, Smooth Ceiling, Wood Floor
- Level: First
- Area: 180
- Dimensions: 12 x 15
Living room
- Features: 12’ Ceiling, Ceiling Fan(s), Crown Molding, Recessed Lighting, Smooth Ceiling, Wood Floor
- Level: First
- Area: 323
- Dimensions: 17 x 19
Laundry room
- Features: Smooth Ceiling, Tile
- Level: First
- Area: 45
- Dimensions: 5 x 9
Heating
- Central 2, Electric
Cooling
- Central 2
Features
- Open Floorplan
- Basement: Crawl Space
- Number of fireplaces: 1
- Fireplace features: One
Interior area
- Total interior livable area: 2,954 sqft
Property
Parking
- Parking features: Garage-Attached, Garage Faces Side, Garage-Two Car
Features
- Levels: Two
- Stories: 2
Lot
- Size: 1 Acres
Details
- Parcel number: 1504181000043000
Construction
Type & style
- Home type: SingleFamily
- Property subtype: Single Family Residence
Condition
- New construction: No
- Year built: 2011
Utilities & green energy
- Sewer: Septic Tank
- Water: Public
Community & neighborhood
Location
- Region: Harvest
- Subdivision: Holly Tree Acres
Price history
| Date | Event | Price |
|---|---|---|
| 6/30/2025 | Sold | $485,000-3%$164/sqft |
Source: | ||
| 5/15/2025 | Contingent | $500,000$169/sqft |
Source: | ||
| 3/4/2025 | Listed for sale | $500,000+19.1%$169/sqft |
Source: | ||
| 8/8/2023 | Sold | $419,900$142/sqft |
Source: | ||
| 6/30/2023 | Pending sale | $419,900$142/sqft |
Source: | ||
Public tax history
| Year | Property taxes | Tax assessment |
|---|---|---|
| 2025 | $3,256 +3.4% | $89,620 +3.4% |
| 2024 | $3,149 +128.1% | $86,680 +120.3% |
| 2023 | $1,380 +15.6% | $39,340 +15.2% |
Find assessor info on the county website
Neighborhood: 35749
Nearby schools
GreatSchools rating
- 9/10Endeavor Elementary SchoolGrades: PK-5Distance: 0.9 mi
- 10/10Monrovia Middle SchoolGrades: 6-8Distance: 3.2 mi
- 6/10Sparkman High SchoolGrades: 10-12Distance: 4.7 mi
Schools provided by the listing agent
- Elementary: Endeavor Elementary
- Middle: Monrovia
- High: Sparkman
Source: ValleyMLS. This data may not be complete. We recommend contacting the local school district to confirm school assignments for this home.
Get pre-qualified for a loan
At Zillow Home Loans, we can pre-qualify you in as little as 5 minutes with no impact to your credit score.An equal housing lender. NMLS #10287.
Sell for more on Zillow
Get a Zillow Showcase℠ listing at no additional cost and you could sell for .
$465,500
2% more+$9,310
With Zillow Showcase(estimated)$474,810

