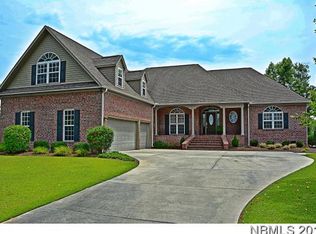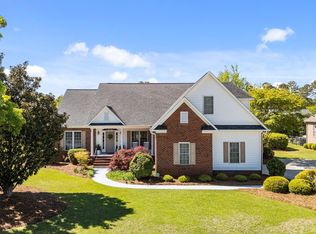Sold for $475,000 on 07/29/25
$475,000
111 Mellen Road, New Bern, NC 28562
3beds
2,655sqft
Single Family Residence
Built in 1999
0.42 Acres Lot
$473,400 Zestimate®
$179/sqft
$2,418 Estimated rent
Home value
$473,400
$431,000 - $521,000
$2,418/mo
Zestimate® history
Loading...
Owner options
Explore your selling options
What's special
Welcome to 111 Mellen Road; this beautifully maintained brick home in the desirable Taberna community is now available and move-in ready. Taberna is one of New Bern's most popular neighborhoods and offers an exceptional lifestyle with vast amenities, including a golf course, lighted tennis courts, a club swimming pool, a dog park, and scenic sidewalks for outdoor activities. The welcoming interior of 111 Mellen Road presents an open floor plan that showcases beautiful hardwood flooring, custom built-in cabinetry, a gas log fireplace, heavy millwork, and an array of natural lighting. The split floor plan design offers a private primary suite with a large bathroom area. Other notable features include 9ft smooth ceilings, an oversized double car attached garage, a rear screened porch, and a wood deck. Upstairs is an all-purpose bonus/flex room with a full bath--a perfect setup for a home office, guest suite, or fitness area. This home blends charm and functionality perfectly—just minutes from historic Downtown New Bern, local dining, and shopping. MCAS Cherry Point and North Carolina's Crystal Coast beaches are just a short commute away.
Zillow last checked: 8 hours ago
Listing updated: September 02, 2025 at 04:48am
Listed by:
DAVID ALLEN 252-474-9565,
CCA Real Estate
Bought with:
CASSANDRA DIGBY, 291874
Keller Williams Realty
Source: Hive MLS,MLS#: 100498896 Originating MLS: Neuse River Region Association of Realtors
Originating MLS: Neuse River Region Association of Realtors
Facts & features
Interior
Bedrooms & bathrooms
- Bedrooms: 3
- Bathrooms: 3
- Full bathrooms: 3
Primary bedroom
- Level: First
- Dimensions: 15 x 23
Bedroom 2
- Description: Green Rm
- Level: First
- Dimensions: 11.5 x 13.5
Bedroom 3
- Description: Blue Rm
- Level: First
- Dimensions: 11.75 x 12
Bonus room
- Level: Second
- Dimensions: 15 x 24
Living room
- Level: First
- Dimensions: 19 x 28
Heating
- Heat Pump, Electric
Cooling
- Central Air
Appliances
- Included: Electric Oven, Built-In Microwave, Dishwasher
- Laundry: Laundry Room
Features
- Master Downstairs, High Ceilings, Entrance Foyer, Bookcases, Kitchen Island, Ceiling Fan(s), Walk-in Shower, Gas Log
- Flooring: Carpet, Tile, Vinyl, Wood
- Has fireplace: Yes
- Fireplace features: Gas Log
Interior area
- Total structure area: 2,655
- Total interior livable area: 2,655 sqft
Property
Parking
- Total spaces: 2
- Parking features: Paved
Features
- Levels: One
- Stories: 1
- Patio & porch: Covered, Deck, Porch, Screened
- Fencing: None
Lot
- Size: 0.42 Acres
- Features: Level
Details
- Parcel number: 73003254
- Zoning: R-8
- Special conditions: Standard
Construction
Type & style
- Home type: SingleFamily
- Property subtype: Single Family Residence
Materials
- Brick, Vinyl Siding
- Foundation: Crawl Space
- Roof: Architectural Shingle
Condition
- New construction: No
- Year built: 1999
Utilities & green energy
- Sewer: Public Sewer
- Water: Public
- Utilities for property: Sewer Available, Water Available
Community & neighborhood
Location
- Region: New Bern
- Subdivision: Taberna
HOA & financial
HOA
- Has HOA: Yes
- HOA fee: $335 monthly
- Amenities included: Maintenance Common Areas, Street Lights
- Association name: CAMS
- Association phone: 252-247-3101
Other
Other facts
- Listing agreement: Exclusive Right To Sell
- Listing terms: Cash,Conventional,FHA,VA Loan
Price history
| Date | Event | Price |
|---|---|---|
| 7/29/2025 | Sold | $475,000-5%$179/sqft |
Source: | ||
| 6/30/2025 | Pending sale | $500,000$188/sqft |
Source: | ||
| 6/27/2025 | Listed for sale | $500,000+13.6%$188/sqft |
Source: | ||
| 4/28/2025 | Listing removed | $440,000$166/sqft |
Source: | ||
| 4/12/2025 | Listed for sale | $440,000$166/sqft |
Source: | ||
Public tax history
| Year | Property taxes | Tax assessment |
|---|---|---|
| 2024 | $3,437 +1.5% | $403,120 |
| 2023 | $3,385 | $403,120 +38.8% |
| 2022 | -- | $290,510 |
Find assessor info on the county website
Neighborhood: 28562
Nearby schools
GreatSchools rating
- 6/10Creekside ElementaryGrades: K-5Distance: 1.3 mi
- 9/10Grover C Fields MiddleGrades: 6-8Distance: 5.1 mi
- 3/10New Bern HighGrades: 9-12Distance: 6.1 mi
Schools provided by the listing agent
- Elementary: Creekside Elementary School
- Middle: Grover C.Fields
- High: New Bern
Source: Hive MLS. This data may not be complete. We recommend contacting the local school district to confirm school assignments for this home.

Get pre-qualified for a loan
At Zillow Home Loans, we can pre-qualify you in as little as 5 minutes with no impact to your credit score.An equal housing lender. NMLS #10287.
Sell for more on Zillow
Get a free Zillow Showcase℠ listing and you could sell for .
$473,400
2% more+ $9,468
With Zillow Showcase(estimated)
$482,868
