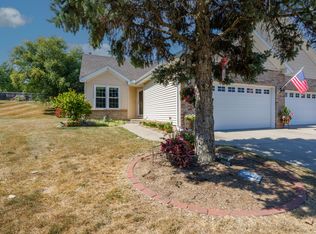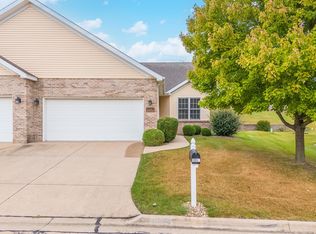Updated Ranch style duplex with no backyard neighbors!! White kitchen with hard surface c-tops, stainless steel appliances open to the cozy living room with gas fireplace. First floor master bedroom, bathroom and laundry conveniently located for easy living. Back patio door leads to private deck and the largest lot in the neighbor but WAIT you don't have to maintain it because the HOA takes care of it all. Full finished basement with full bath and TONS OF STORAGE. Roof 5 years old and HVAC 2 years old.
This property is off market, which means it's not currently listed for sale or rent on Zillow. This may be different from what's available on other websites or public sources.

