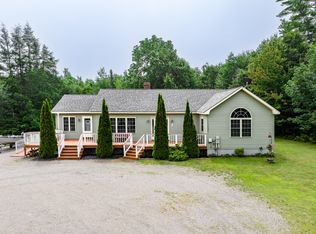Looking for an expansive home in the country yet still close to town? Well this house maybe for you. Large Cape with 2784 square feet sitting on over 2 acres of land has been completely renovated for you. This Cape has 4 Bedrooms one of which is on the first floor, brand new efficient propane boiler two and a half bathrooms, large eat in kitchen with brand-new sarsaparilla cabinets granite countertop stainless steel appliances what more could you ask for. Two-car attached garage room for more. First floor office has an exterior door leading to a second driveway. Plenty of time to still enjoy your screen porch overlooking the backyard. Added feature is the freshly paved drive.
This property is off market, which means it's not currently listed for sale or rent on Zillow. This may be different from what's available on other websites or public sources.
