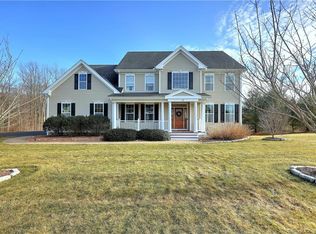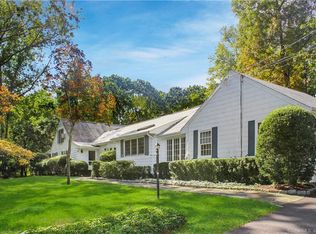<SPAN style="FONT-SIZE: 12pt; FONT-FAMILY: 'Times New Roman'; mso-fareast-font-family: 'Times New Roman'; mso-ansi-language: EN-US; mso-fareast-language: EN-US; mso-bidi-language: AR-SA"><FONT face="Verdana, Arial, Helvetica, sans-serif" size=2>Built in 2005 by designer/builder, Stephen L. Horvath, SLH & Associates on 2.36 acres this beautifully sited gracious custom colonial set back from the road with approximately 6000 square feet of living space is designed with all the amenities and systems for today’s lifestyle. Fine architectural details and outstanding millwork are the hallmarks of this spectacular property with a two-story entrance hall with custom designed ribbon-patterned parquet floor, coffered ceilings and beautifully proportioned custom deep moldings and wainscoating. Ideal for entertaining on a grand scale or simply daily living the floor plan offers optimum space for gatherings of any size featuring a large inviting formal dining room and professionally equipped kitchen with state-of-the-art appliances and butler’s pantry adjacent to the family room with fireplace. Upstairs the large master bedroom suite features a huge luxurious marble bath with heated floor, steam shower and massage tub. Unique features on the second floor include a wraparound landing and a fabulous 740 square foot great room/playroom with vaulted ceiling, lighted cupola and two clerestory windows plus front and rear stairs. A special bonus is the full 1700 square foot walk-up attic and 2500 square foot full walk-out basement. This home is enhanced by spectacular open level property with a deep sweeping rear lawn providing privacy yet convenient to school, train and shopping. </FONT></SPAN>
This property is off market, which means it's not currently listed for sale or rent on Zillow. This may be different from what's available on other websites or public sources.

