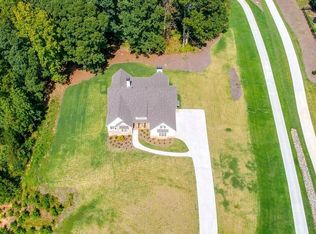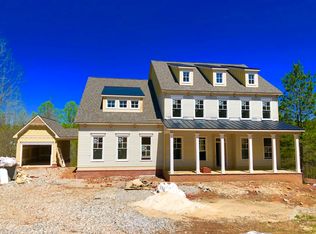BETTER THAN NEW! Exceptional Executive Home with all of the Upscale Features and Details you're searching for! This home shows like a Decorator Model! Desirable Creekview HS District! This Pristine Upscale Home is located on a GORGEOUS 2.47 AC Pool-Friendly Lot! You'll fall in Love with the Expansive Keeping Room Kitchen- the true heart of the home - featuring the Must-Have Oversized Island, Gourmet SS Appliances and Exquisite Cabinetry. Spacious Dining Room and Large Butler's Pantry are PERFECT for Entertaining Family and Friends. Designer Lighting! Lovely Fireside Great Room with Curved Wall of Windows includes a Stone Fireplace, Built-ins and Coffered Ceiling. Convenient Guest Bedroom and Full Bath on the Main. Private Study on the Main. Charm Galore = Friends Entrance with Built-ins, Powder Room and Rear Foyer. Luxurious Master Suite with Spa-like Master Bath and Must-See Custom Closet with private entrance to Large Laundry Room. Sought-after Raised Recreation Room. Spacious Secondary Bedrooms. Wonderful Outdoor Living featuring a Large Covered Deck with Outdoor Fireplace -plus- Private Stamped Concrete Terrace Level Patio overlooking HUGE 2.47 AC Park-like Yard. Daylight Basement Ready to Finish! Qualified buyers only, please. Several golf courses nearby with memberships available for purchase for those interested in Golf/Swim/Tennis. 2020-09-30
This property is off market, which means it's not currently listed for sale or rent on Zillow. This may be different from what's available on other websites or public sources.

