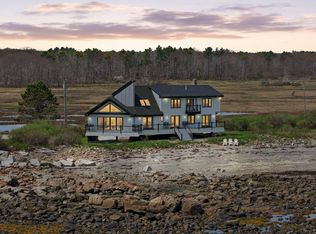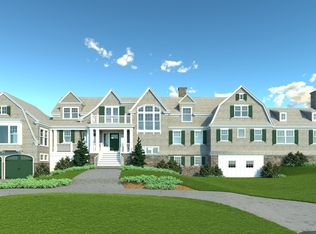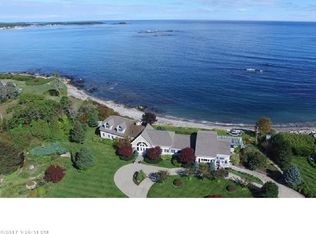Closed
$2,300,000
111 Marshall Point Road, Kennebunkport, ME 04046
4beds
2,535sqft
Single Family Residence
Built in 1979
0.34 Acres Lot
$2,422,400 Zestimate®
$907/sqft
$3,489 Estimated rent
Home value
$2,422,400
$2.30M - $2.54M
$3,489/mo
Zestimate® history
Loading...
Owner options
Explore your selling options
What's special
Welcome to your Ultimate Luxury Coastal retreat.
Located in the heart of Cape Porpoise, this custom-built home offers 160 feet of PRIVATE SANDY BEACH frontage and sweeping views of the Atlantic Ocean, all nestled beside a peaceful natural preserve with tranquil marsh views. It's the best of Maine's rugged coastline and serene beauty, right in your backyard.
Inside, this thoughtfully designed 4-bedroom, 3-bathroom home offers 2,535 square feet of sun-filled living space with ocean views at every turn. Highlights include a spacious 2-car garage, full basement, and an open-concept layout perfect for relaxed coastal living or elegant entertaining.
You're just a short 0.9-mile stroll to The Lost Fire, one of the area's top dining destinations, and only minutes to the shops and charm of downtown Kennebunkport. Plus, enjoy easy access to the vibrant nearby cities of Biddeford and Saco, all while being tucked away in your own private oceanside escape.
Your ticket to luxury living starts here—book your private tour today!
Zillow last checked: 8 hours ago
Listing updated: December 28, 2025 at 07:09am
Listed by:
Keller Williams Realty
Bought with:
Maine Real Estate Co
Source: Maine Listings,MLS#: 1619193
Facts & features
Interior
Bedrooms & bathrooms
- Bedrooms: 4
- Bathrooms: 3
- Full bathrooms: 3
Primary bedroom
- Level: Second
Bedroom 1
- Level: First
Bedroom 2
- Level: First
Bedroom 3
- Level: Second
Den
- Level: First
Kitchen
- Level: First
Living room
- Level: First
Heating
- Radiant, Wood Stove
Cooling
- None
Features
- Flooring: Carpet, Tile, Wood
- Basement: Interior Entry
- Has fireplace: No
Interior area
- Total structure area: 2,535
- Total interior livable area: 2,535 sqft
- Finished area above ground: 2,535
- Finished area below ground: 0
Property
Parking
- Total spaces: 2
- Parking features: Garage
- Garage spaces: 2
Features
- Body of water: Atlantic Ocean
- Frontage length: Waterfrontage: 160,Waterfrontage Owned: 160
Lot
- Size: 0.34 Acres
Details
- Parcel number: KENPM31B3L8
- Zoning: GR
Construction
Type & style
- Home type: SingleFamily
- Architectural style: Contemporary
- Property subtype: Single Family Residence
Materials
- Roof: Shingle
Condition
- Year built: 1979
Utilities & green energy
- Electric: Circuit Breakers
- Sewer: Quasi-Public
- Water: Public
Community & neighborhood
Location
- Region: Kennebunkport
Price history
| Date | Event | Price |
|---|---|---|
| 8/8/2025 | Sold | $2,300,000-11.4%$907/sqft |
Source: | ||
| 7/17/2025 | Pending sale | $2,595,000$1,024/sqft |
Source: | ||
| 7/3/2025 | Price change | $2,595,000-7.2%$1,024/sqft |
Source: | ||
| 6/22/2025 | Pending sale | $2,795,000$1,103/sqft |
Source: | ||
| 4/16/2025 | Listed for sale | $2,795,000-15.3%$1,103/sqft |
Source: | ||
Public tax history
| Year | Property taxes | Tax assessment |
|---|---|---|
| 2024 | $18,164 | $2,906,300 |
| 2023 | $18,164 +4.3% | $2,906,300 +0.2% |
| 2022 | $17,410 -6.7% | $2,901,600 +49.3% |
Find assessor info on the county website
Neighborhood: 04046
Nearby schools
GreatSchools rating
- 9/10Kennebunkport Consolidated SchoolGrades: K-5Distance: 2.7 mi
- 10/10Middle School Of The KennebunksGrades: 6-8Distance: 7.8 mi
- 9/10Kennebunk High SchoolGrades: 9-12Distance: 6.3 mi
Sell for more on Zillow
Get a free Zillow Showcase℠ listing and you could sell for .
$2,422,400
2% more+ $48,448
With Zillow Showcase(estimated)
$2,470,848

