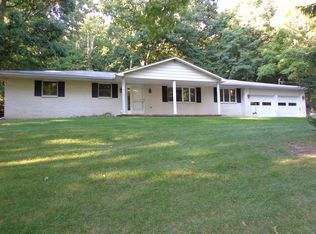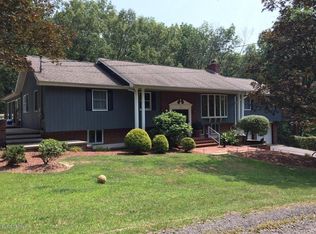Sold for $325,000
$325,000
111 Maplewood Rd, Berwick, PA 18603
3beds
2,397sqft
Single Family Residence
Built in 1989
0.94 Acres Lot
$342,500 Zestimate®
$136/sqft
$2,284 Estimated rent
Home value
$342,500
Estimated sales range
Not available
$2,284/mo
Zestimate® history
Loading...
Owner options
Explore your selling options
What's special
Showings begin July 20, 2024 at 12:30.
Charming Cape Cod Nestled in the Woods.
Discover the perfect blend of charm and modern comfort in this picturesque Cape Cod home, nestled in the serene woods. while the serene firepit area in the side yard provides a magical spot to stargaze on clear nights you also can enjoy peaceful evenings on the beautiful back patio, where nature surrounds you, creating an idyllic retreat.
Step inside to find a warm and inviting family room anchored by a cozy gas fireplace, perfect for gathering with loved ones. This home boasts a heat pump w/central air, ensuring economic year-round comfort.
Despite its tranquil setting, this home is near all necessary amenities, combining the best of both worlds. Call or text Liz @ 570-441-2943 to see this lovely home.
Zillow last checked: 8 hours ago
Listing updated: June 05, 2025 at 07:06am
Listed by:
ELIZABETH MASICH 570-441-2943,
KEY PARTNERS REALTY, LLC
Bought with:
FAITH MARIE RIERSON, RS356323
EXP Realty, LLC
Source: CSVBOR,MLS#: 20-97728
Facts & features
Interior
Bedrooms & bathrooms
- Bedrooms: 3
- Bathrooms: 3
- Full bathrooms: 1
- 3/4 bathrooms: 1
- 1/2 bathrooms: 1
Primary bedroom
- Level: Second
- Area: 302.88 Square Feet
- Dimensions: 11.60 x 26.11
Bedroom 2
- Level: Second
- Area: 176.67 Square Feet
- Dimensions: 11.70 x 15.10
Bedroom 3
- Level: Second
- Area: 169.5 Square Feet
- Dimensions: 11.30 x 15.00
Primary bathroom
- Level: Second
- Area: 63.8 Square Feet
- Dimensions: 5.50 x 11.60
Bathroom
- Level: First
- Area: 13.77 Square Feet
- Dimensions: 2.70 x 5.10
Bathroom
- Level: Second
- Area: 68.44 Square Feet
- Dimensions: 5.90 x 11.60
Breakfast room
- Level: First
- Area: 105.79 Square Feet
- Dimensions: 7.10 x 14.90
Dining room
- Level: First
- Area: 146.53 Square Feet
- Dimensions: 12.10 x 12.11
Family room
- Level: First
- Area: 263.73 Square Feet
- Dimensions: 14.90 x 17.70
Foyer
- Level: First
- Area: 117.81 Square Feet
- Dimensions: 7.70 x 15.30
Kitchen
- Level: First
- Area: 155.1 Square Feet
- Dimensions: 11.00 x 14.10
Laundry
- Level: First
- Area: 12.75 Square Feet
- Dimensions: 2.50 x 5.10
Living room
- Level: First
- Area: 260.07 Square Feet
- Dimensions: 15.20 x 17.11
Office
- Level: First
- Area: 114.84 Square Feet
- Dimensions: 9.90 x 11.60
Other
- Description: Primary Walk In Closet
- Level: Second
- Area: 46.02 Square Feet
- Dimensions: 5.90 x 7.80
Other
- Description: BR#3 Walk In Closet
- Level: Second
- Area: 43.07 Square Feet
- Dimensions: 5.90 x 7.30
Heating
- Heat Pump
Cooling
- Central Air
Appliances
- Included: Dishwasher, Refrigerator, Stove/Range, Dryer, Washer
- Laundry: Laundry Hookup
Features
- Ceiling Fan(s)
- Basement: Interior Entry,Unfinished
- Has fireplace: Yes
Interior area
- Total structure area: 2,397
- Total interior livable area: 2,397 sqft
- Finished area above ground: 2,397
- Finished area below ground: 0
Property
Parking
- Total spaces: 2
- Parking features: 2 Car, Garage Door Opener
- Has attached garage: Yes
Features
- Patio & porch: Porch, Patio, Deck
Lot
- Size: 0.94 Acres
- Dimensions: 252 x 163
- Topography: No
Details
- Parcel number: 07 03A02400
- Zoning: RR
Construction
Type & style
- Home type: SingleFamily
- Architectural style: Cape Cod
- Property subtype: Single Family Residence
Materials
- Vinyl
- Foundation: None
- Roof: Shingle
Condition
- Year built: 1989
Utilities & green energy
- Electric: 200+ Amp Service
- Sewer: On Site
- Water: Well
Community & neighborhood
Location
- Region: Berwick
- Subdivision: Woodcrest I
Price history
| Date | Event | Price |
|---|---|---|
| 9/13/2024 | Sold | $325,000+2.2%$136/sqft |
Source: CSVBOR #20-97728 Report a problem | ||
| 7/22/2024 | Pending sale | $317,900$133/sqft |
Source: CSVBOR #20-97728 Report a problem | ||
| 7/17/2024 | Listed for sale | $317,900+3246.3%$133/sqft |
Source: CSVBOR #20-97728 Report a problem | ||
| 10/2/1985 | Sold | $9,500$4/sqft |
Source: Agent Provided Report a problem | ||
Public tax history
| Year | Property taxes | Tax assessment |
|---|---|---|
| 2025 | $4,630 +2.6% | $59,327 |
| 2024 | $4,512 +10.1% | $59,327 |
| 2023 | $4,096 +4.1% | $59,327 |
Find assessor info on the county website
Neighborhood: 18603
Nearby schools
GreatSchools rating
- 4/10Berwick Area Middle SchoolGrades: 5-8Distance: 1.4 mi
- 6/10Berwick Area High SchoolGrades: 9-12Distance: 1.4 mi
Schools provided by the listing agent
- District: Berwick
Source: CSVBOR. This data may not be complete. We recommend contacting the local school district to confirm school assignments for this home.
Get pre-qualified for a loan
At Zillow Home Loans, we can pre-qualify you in as little as 5 minutes with no impact to your credit score.An equal housing lender. NMLS #10287.

